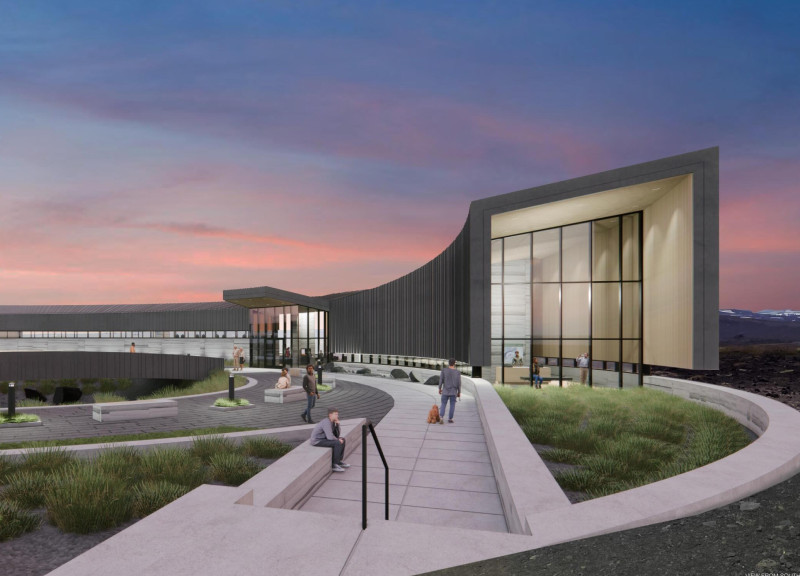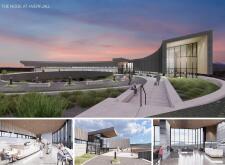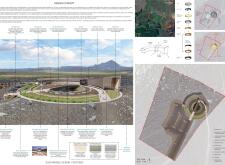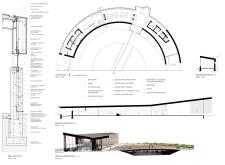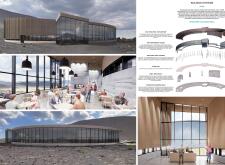5 key facts about this project
The primary function of The Node at Hverfjall is to serve as a hub for visitors exploring the volcanic area. It provides essential amenities, including informative exhibit spaces, a coffee shop, and rest areas. These functions are carefully designed to enhance visitor experience while promoting awareness of the regional ecology and geology. The structure not only facilitates educational opportunities about the surrounding environment but also acts as a gathering place for both tourists and locals.
The architecture of The Node is characterized by its fluid form and thoughtful use of materials, which work together to create an inviting environment. The building's sweeping curves are a nod to the natural topography of the Hverfjall area, allowing it to blend seamlessly into the landscape. This approach underscores the idea that architecture can coexist with nature rather than dominate it. The design offers a sense of movement, guiding visitors from one space to another while encouraging exploration of the center and its immediate surroundings.
Materials play a crucial role in the overall design of the project. The use of cast-in-place concrete for structural elements ensures durability and longevity, vital in a region known for its harsh climatic conditions. High-performance glazing has been utilized to maximize natural light and view lines, creating a connection between the interior spaces and the breathtaking exterior scenery. This not only enhances aesthetic appeal but also helps reduce energy consumption by making the most of passive solar gain. The pre-washed zinc panels forming the building’s façade contribute to its contemporary look while resisting the elements, emphasizing a low-maintenance approach suited for the environment. Additionally, sustainably sourced wood finishes add warmth and texture to the interior spaces, creating a welcoming atmosphere for visitors.
Unique design approaches are evident throughout the project. The architectural layout is designed to facilitate fluid visitor movement, offering a series of interconnected spaces that promote social interaction and engagement with the exhibits. Each internal area is strategically placed to provide optimal views of Hverfjall, enhancing the educational experience by allowing guests to contextualize what they learn within the environment they are exploring. The roof's design, which allows for natural ventilation, is a thoughtful inclusion that addresses both comfort and energy efficiency.
The landscaped areas surrounding the building are crafted to manage stormwater naturally, illustrating a commitment to environmental responsibility. The choice of native plant species for these landscaped zones not only supports local biodiversity but also reinforces the connection between the building and its unique geographical context. The Node at Hverfjall does not simply serve as a visitor center; it embodies a philosophy of stewardship toward the environment.
In summary, The Node at Hverfjall is a well-conceived architectural project that balances functionality with a strong sense of place. Its design promotes visitor interaction and education while respecting and reflecting the natural landscape. The careful selection of materials and design approaches underscores an architectural narrative that prioritizes sustainability and a connection to the environment. For those interested in a deeper understanding of this project, exploring its architectural plans, sections, and designs will provide further insights into the thought processes that shaped this remarkable visitor center.


