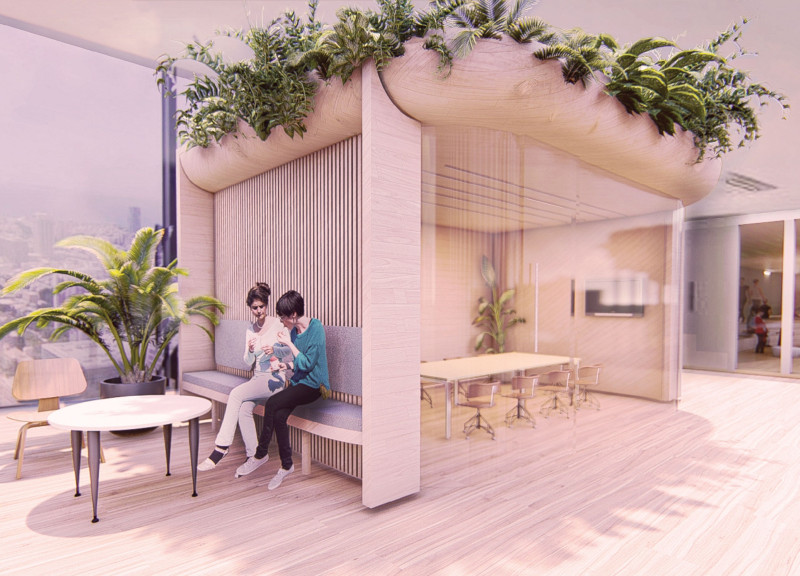5 key facts about this project
The architectural design project titled "Points of Tomorrow" provides an innovative approach to modern workspaces, emphasizing flexibility, collaboration, and individual productivity. Located primarily within key business districts in Israel, including Herzliya, Ramat Hachayal, Ayalon, Holon, and Rishon, the project addresses contemporary needs arising from changes in work culture, particularly influenced by the COVID-19 pandemic.
This design serves as a multifunctional office environment tailored to accommodate varying work styles. The project focuses on creating a balanced atmosphere where collaborative efforts can flourish alongside personal productivity. By analyzing historical workspace evolution from 1950 to 2021, the design illustrates a clear understanding of how office spaces must adapt over time. The project's emphasis on spatial versatility aligns with the shift toward more hybrid working models.
Dynamic Spatial Organization
One of the key features of "Points of Tomorrow" is its dynamic spatial organization. The layout departs from traditional square workstations, introducing rounded shapes that facilitate easier movement and collaboration among employees. The design includes various types of workspaces, such as permanent workstations for regular employees and flexible areas for those who work on an occasional basis.
The integration of small and large meeting rooms, quiet spaces for focused work, and casual lounges encourages interaction while providing areas for reflection and concentration. This multifaceted approach to spatial design enhances overall workflow and accommodates a range of activities, from team projects to solitary tasks.
Sustainable Material Choices
In selecting materials for the project, sustainability and comfort are prioritized. The use of wood for workstations and meeting areas offers both aesthetic appeal and structural durability. Acoustic panels made from recycled materials provide essential sound absorption, ensuring privacy without compromising the open, collaborative nature of the design. Glass partitions allow for transparency and visual connectivity, enhancing the sense of community within the workspace.
Textiles contribute to comfort, while integrated planters not only beautify the space but also introduce biophilic design elements that improve air quality. By thoughtfully incorporating these materials, "Points of Tomorrow" creates a welcoming environment that supports the well-being of its occupants.
Innovative Features and Adaptability
"Points of Tomorrow" distinguishes itself through its innovative partitioning solutions. Dynamic partitions enable spaces to transform according to varying user needs, allowing for a seamless shift between collaborative and individual work modes. The round workstation design encourages interaction while maintaining personal spaces.
The project also considers key ergonomic principles, ensuring that all furniture choices support employee health and productivity. Additionally, the flexible design allows future adaptations, ensuring the workspace remains functional amid evolving work practices.
For those interested in exploring this architectural design project further, detailed architectural plans, sections, designs, and ideas provide a comprehensive look at how "Points of Tomorrow" represents a thoughtful response to modern workspace challenges. Examining these elements will yield deeper insights into its innovative approach and functionality within the contemporary office landscape.























