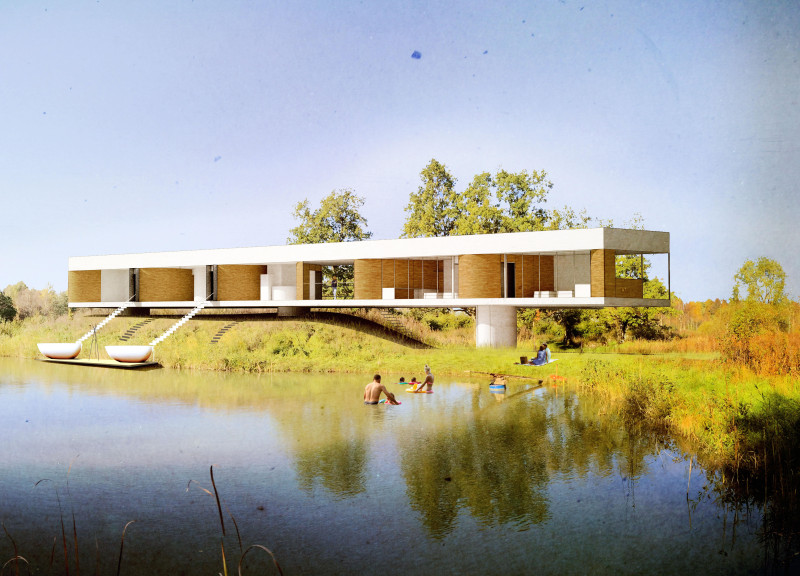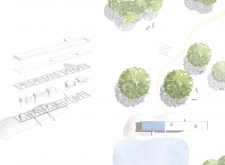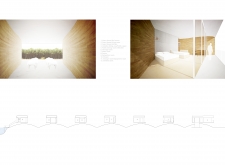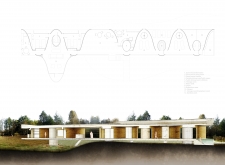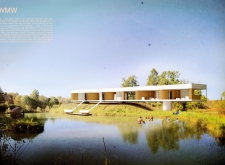5 key facts about this project
### Architectural Design Report: WMW Project
#### Overview
Located within a tranquil landscape, the WMW project emphasizes the interplay between architecture and its natural surroundings. The design intent focuses on creating a refuge that fosters an immersive experience with nature, encouraging occupants to engage deeply with their environment. By framing specific views, the architecture adds a dynamic element to the spaces, inviting a contemplative interaction with the site.
#### Spatial Organization
The layout is strategically arranged to balance communal and private areas. The guest house features bedrooms, living spaces, and kitchens that prioritize comfort while ensuring privacy. A shared dining area and kitchen promote social interaction, reinforcing the design's communal spirit. Wellness facilities, including a spa, therapy room, sauna, and outdoor pool, are integrated to enhance relaxation and well-being. The overall spatial arrangement exhibits a curvilinear form, skillfully responding to the geographic contours of the site and facilitating natural flow throughout the structure.
#### Material Selection
Materials were selected for both their aesthetic qualities and environmental performance. Predominant use of wood in the walls lends warmth and tactile engagement, aligning with the project's natural aesthetic. Concrete provides structural stability, serving as a reliable base while allowing for diverse textures. Extensive use of glass creates transparency, offering unobstructed views and fostering a strong visual relationship between indoor and outdoor spaces. Additionally, roof-mounted solar panels signify a commitment to sustainability by harnessing renewable energy sources, reflecting modern ecological values in design. Through this careful materiality, the project aims to achieve harmony with its surroundings while addressing functional requirements.


