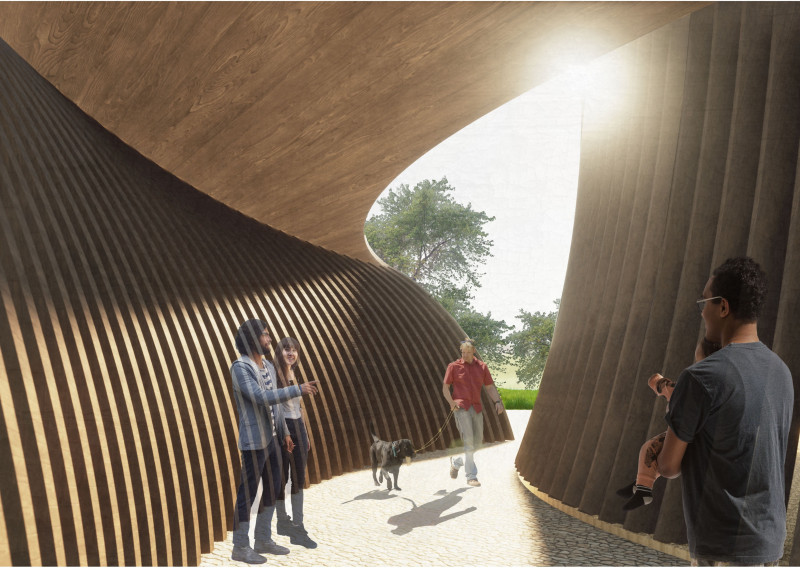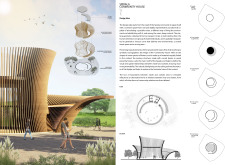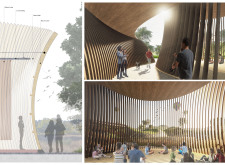5 key facts about this project
The form of the building is distinguished by its circular layout, allowing for a continuous flow between spaces. Large openings and apertures are integrated into the design to ensure ample natural light penetration, promoting a vibrant interior while reducing reliance on artificial lighting. The choice of materials, primarily sustainable wood, underscores the commitment to environmental responsibility while enhancing the warmth of the space.
Spatial Integration and Community Focus
One of the most notable aspects of the Spiral Community House is its emphasis on user interaction. The design facilitates movement and exploration, making it conducive for spontaneous gatherings and social exchanges. Central to the layout is a versatile event space, capable of supporting a range of activities, from workshops to cultural events. The open arrangement allows visitors to circulate freely while maintaining visual connections between different areas of the house.
The architecture includes features that promote ecological sustainability, such as passive heating and cooling mechanisms. The roof's orientation and the strategic placement of windows enhance natural ventilation, leading to improved indoor air quality and energy efficiency. These design choices align with contemporary architectural practices that prioritize sustainable building methods.
Innovative Use of Materials
Material choice constitutes a critical component of the project’s overall aesthetic and functional performance. Curved wooden beams form the core structure, offering robustness while contributing to a natural aesthetic that resonates with the surrounding environment. The use of high-quality, sustainably sourced wood is both a practical consideration and a deliberate design decision, promoting a sense of warmth and approachability.
Glass elements are integrated throughout the design to enhance transparency. They provide visual access to the external landscape while blurring the boundaries between inside and outside. This interaction with the environment serves not only to create visually engaging spaces but also to strengthen the connection between users and nature.
Visitors interested in a deeper exploration of the Spiral Community House are encouraged to review architectural plans, architectural sections, and detailed architectural designs to gain further insights into the design principles and innovative ideas that underpin this project. Understanding its architectural elements and their implications can provide a comprehensive view of how the Spiral Community House embodies contemporary community-centric architecture.
























