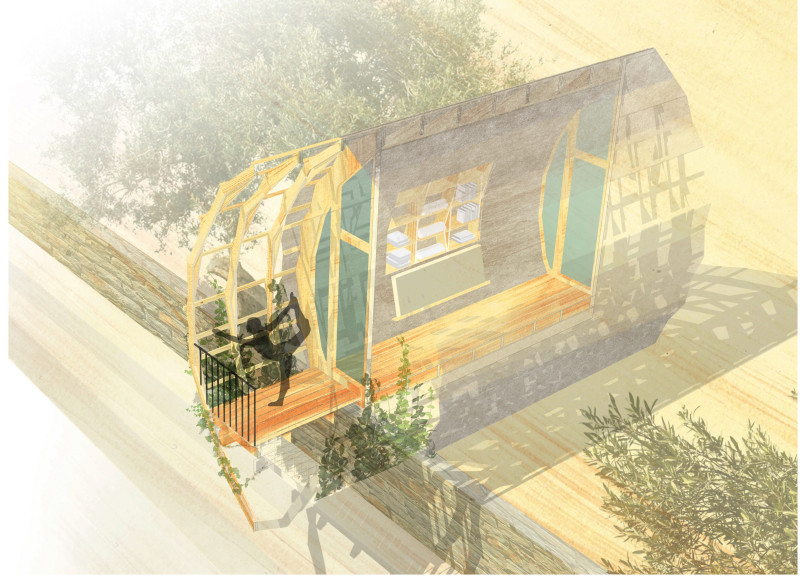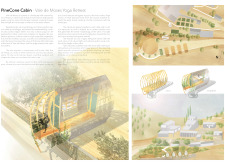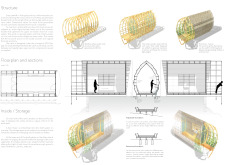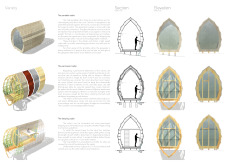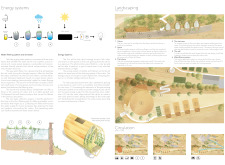5 key facts about this project
At its core, the PineCone Cabin serves multiple functions, primarily as a space for yoga and wellness retreats. Its design promotes a tranquil atmosphere conducive to reflection and personal growth. The architectural language employed in the project emphasizes harmony with the landscape, promoting a relationship between the occupants and the natural world. Visitors are invited to engage with their environment as they partake in activities like meditation, yoga, and communal gatherings.
The architectural details of the PineCone Cabin are carefully considered to support its mission of sustainability and community engagement. The structure features an arched wooden frame that provides both aesthetic appeal and structural integrity. This use of locally sourced wood reflects a commitment to sustainable materials, minimizing transportation emissions and promoting local craftsmanship. The flexibility of the design allows for different configurations based on the needs of the retreat, making it suitable for a variety of activities and gatherings.
One of the standout features of the PineCone Cabin is its mesh of panels that clad the exterior, creating a visually interesting façade while ensuring durability. The choice of wood for both the interior and exterior finishes adds warmth to the space, creating a welcoming atmosphere for its users. The cabin's roof, constructed from canvas, serves a dual purpose: it protects against the elements while allowing natural light to filter through, enhancing the indoor environment.
The spatial organization of the retreat is noteworthy, as it prioritizes accessibility and interaction. A central square connects various cabins and communal spaces, facilitating movement and promoting socialization among guests. Additionally, the careful placement of the cabin enhances sun exposure throughout the day, maximizing natural light and energy efficiency.
Sustainability is a key theme throughout the project, reflected in both its materials and systems. The water management strategy incorporates a greywater system that recycles water for landscaping, thus minimizing resource waste. The energy solutions include solar panels, which provide a renewable energy source to support the cabin's amenities. These elements are strategically implemented to align with the overall mission of environmental responsibility.
Unique design approaches are evident in the PineCone Cabin’s vision of versatility. With options available for both permanent and portable configurations, the project caters to diverse needs and preferences. The inclusion of features such as built-in storage and multifunctional spaces further enhances its adaptability, making it a practical choice for varying user requirements.
The PineCone Cabin stands as a significant contribution to the architectural landscape of Vale de Moses, offering an experience that extends beyond physical shelter. The project invites contemplation about the relationship between architecture and nature, encouraging visitors to reflect on their presence within the environment. Each detail—from the choice of materials to the integration of sustainable practices—contributes to a holistic approach to design that prioritizes both user experience and ecological stewardship.
For those interested in exploring the architectural details of this project further, a review of the architectural plans, architectural sections, and architectural designs will provide deeper insights into the innovative ideas that brought the PineCone Cabin to life. Discover the thoughtful representation of architecture in this unique retreat setting and contemplate the potential it holds for those seeking a retreat in harmony with nature.


