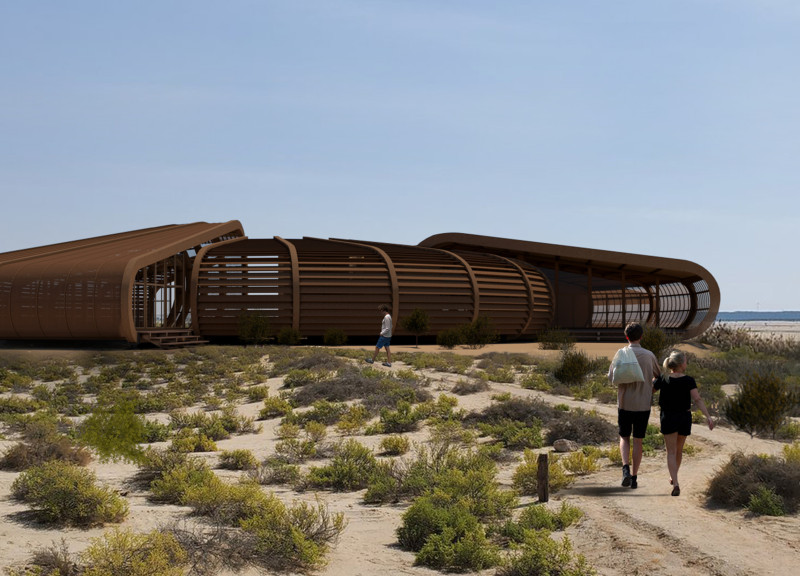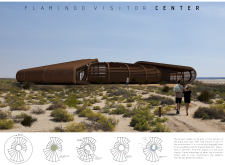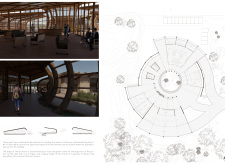5 key facts about this project
The Flamingo Visitor Center is an architectural project designed to facilitate visitor engagement with the surrounding natural environment. Located in an area characterized by wetlands and diverse wildlife, the facility serves as an access point for outdoor exploration while promoting environmental awareness. With its focus on sustainability and integration with the landscape, the visitor center embodies a commitment to ecological and community-centered design.
Design and Functionality
The architecture of the Flamingo Visitor Center features an organic form that reflects the natural contours of the site. The layout revolves around a central courtyard that acts as a communal gathering space, enhancing visitor interaction and movement. This design promotes a seamless flow between indoor and outdoor environments, allowing visitors to transition easily between various areas of the center.
A significant aspect of the visitor center is its materiality. The building utilizes local timber for exterior cladding, providing a warm aesthetic that aligns with its natural surroundings. The architectural design incorporates curved wooden slats that serve both structural and environmental purposes, acting as shading devices to reduce heat gain while maximizing natural ventilation. Internally, finishes of wood and glass create inviting spaces characterized by ample natural light, fostering a welcoming atmosphere for guests.
Innovative Strategies in Architecture
The design stands out due to its focus on bio-integration, capturing local microclimates to enhance visitor comfort. The positioning of the building takes into account prevailing winds and solar orientation, allowing for passive cooling and contributing to energy efficiency. The integration of mobile shading blades further exemplifies a thoughtful approach to sustainability, adapting to changing weather conditions to maintain optimal comfort levels within the center.
User-centric design is evident throughout the visitor center's layout. Spaces for educational exhibits, seating areas, and informational displays are strategically placed to encourage exploration. Sightlines are intentionally designed to frame views of the landscape, inviting visitors to engage with their surroundings and fostering a deeper appreciation for the local ecosystem.
Cultural Context and Community Engagement
The Flamingo Visitor Center also reflects the cultural context of its location. By incorporating architectural elements that resonate with local traditions, the project strengthens the community's connection to its environment. The visitor center is not merely a facility; it serves as a hub for community engagement, promoting interaction between visitors and locals alike.
For those interested in the architectural details, exploring the architectural plans, architectural sections, and architectural designs will provide a deeper understanding of the project's innovative approaches and design ideas. The Flamingo Visitor Center serves as an effective model for contemporary architecture focused on sustainability, user experience, and cultural relevance. Visitors and stakeholders are encouraged to delve further into the project presentation to fully appreciate its design elements and functionality.






















