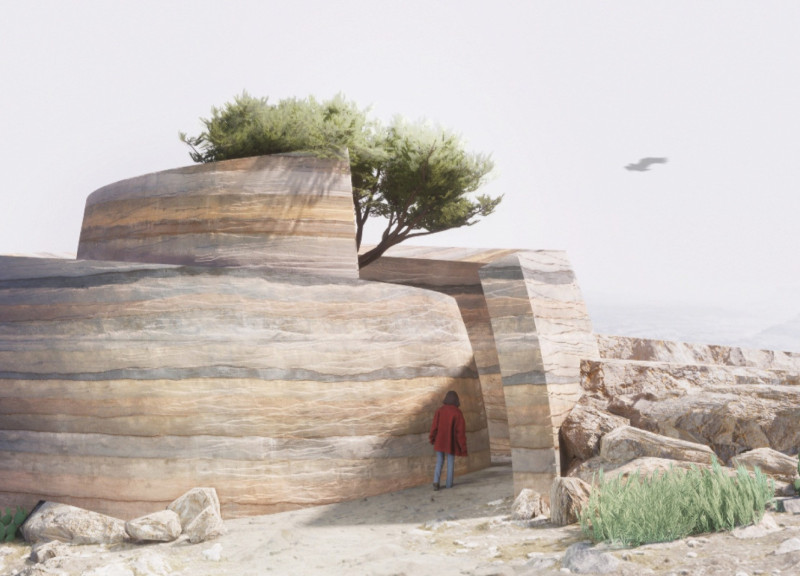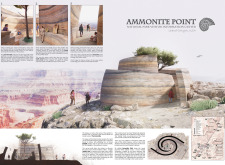5 key facts about this project
Functionally, the center serves as a welcoming hub for visitors exploring the park. With spaces dedicated to information dissemination, interactive displays, and educational outreach, the design facilitates an understanding of the Grand Canyon's vast ecosystems and geological formations. It caters not only to the immediate needs of tourists seeking guidance but also acts as a platform for engaging in the richness of the environment.
The architectural expression of the project is inspired by the form of an ammonite, an ancient marine creature, capturing the essence of time and transformation inherent in the geological features of the canyon. This design choice reinforces the idea of exploration, both in terms of the landscape and in the unfolding narratives of natural history. The structure’s fluid lines and organic shapes reflect the surrounding terrain, seamlessly integrating the architecture into its context without overpowering the natural beauty of the Grand Canyon.
Several critical elements define the visitor center’s design. The entry space features a narrow corridor that opens into a larger atrium, creating a sense of anticipation, akin to embarking on a journey. The middle pavilion boasts an expansive area, allowing for social interaction and gathering while maintaining visual connections to the canyon through large windows. This thoughtful arrangement promotes not only a sense of community among visitors but also a personal connection to the breathtaking views that frame the building.
The materials selected for the project contribute significantly to its architectural narrative. Local stone is utilized throughout the structure, ensuring that the building resonates with the natural colors and textures of the Grand Canyon landscape. The incorporation of curved wood panels evokes the geological striations found within the canyon walls, reinforcing the dialogue between the exterior environment and the interior space. Glass elements are strategically placed to invite sunlight and provide unobstructed views, creating a strong relationship between the internal and external environments.
Unique design approaches are evident throughout the center. The swirling geometry not only serves to enhance the visitor experience but also embraces sustainable practices by using locally sourced materials that minimize transportation impacts. Additionally, the layout encourages exploration, as visitors flow naturally through the spaces, each section revealing new perspectives on both the architecture and the canyon itself.
In acknowledging the significance of Grand Canyon National Park as a UNESCO World Heritage Site, the Ammonite Point Visitor Information Center becomes an essential aspect of the visitor experience. It marks a pivotal point where architecture and nature coalesce, guiding individuals through a thoughtful journey that emphasizes learning and appreciation for the environment.
For those intrigued by the architectural ideas presented in this project and the overall design methodologies, exploring the architectural plans, sections, and designs will provide deeper insights into how this center reflects its context and purpose. Engaging with the details of this project promises a more comprehensive understanding of how architecture can effectively resonate with its surroundings while fulfilling functional needs.























