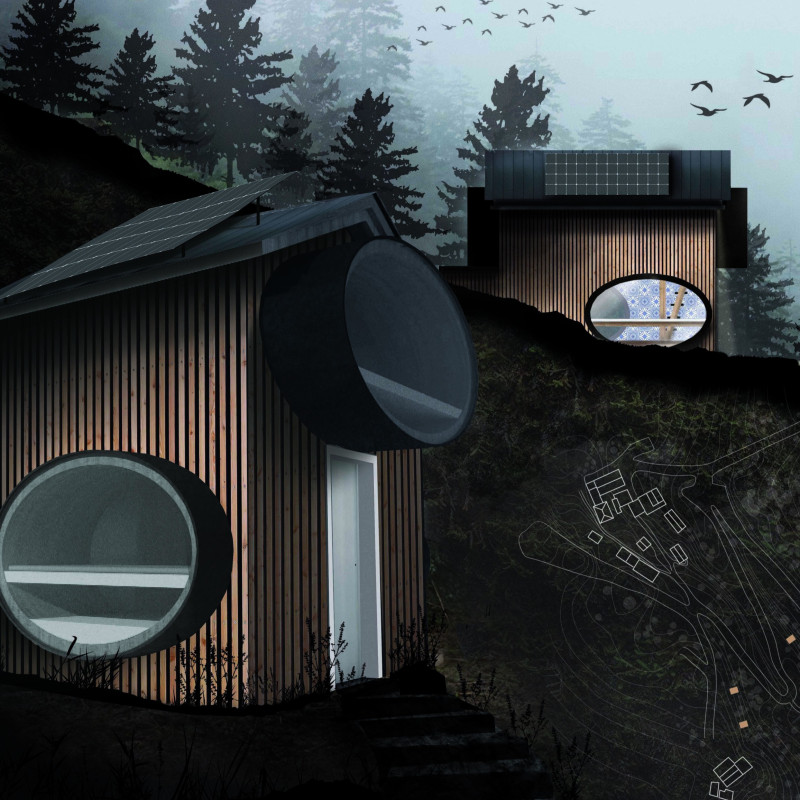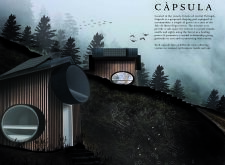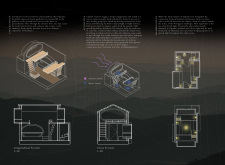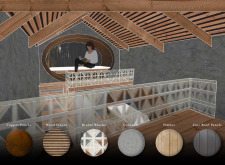5 key facts about this project
This project represents more than just a place to sleep; it embodies a philosophy that integrates architectural design with the natural landscape. The form of Càpsula is characterized by its organic shapes, demonstrating a careful consideration for the topography of the site. The design facilitates a visual dialogue with the forest, as the structure features asymmetrical elements that create dynamic views while maintaining harmony with the environment. This approach speaks to the broader concept of responsive architecture, where the built form respects and enhances the surrounding natural context.
Càpsula's layout is strategically organized to promote a seamless flow between different spaces, enhancing the guest experience. The interior features a central pathway that encourages movement throughout the pod, leading to a lofted sleeping area with expansive, curved windows. These windows are designed to maximize natural light and provide unobstructed views of the lush forest, allowing guests to feel connected to the outside world even while indoors. Privacy is thoughtfully considered, with washroom facilities discreetly located to maintain the intimate atmosphere.
The materials chosen for Càpsula reflect a commitment to sustainability and aesthetic harmony. Photovoltaic cell panels are integrated into the design, harnessing solar energy to power the pod and reduce its environmental impact. The roof is clad in durable zinc panels that not only provide weather resistance but also contribute to the structure's sleek aesthetic. Timber battening is used throughout the interior, adding warmth and a tactile quality that enhances the overall sensory experience. Concrete serves as a foundational material, providing stability while also functioning as effective sound insulation, which is crucial for a retreat aimed at relaxation.
Additionally, Càpsula incorporates breeze blocks into the façade, allowing for natural ventilation and light to permeate the structure, further enhancing the connection to the environment. Smaller design details feature high-quality copper panels and wood veneer, signifying craftsmanship and attention to detail that elevates the user experience.
One of the most notable innovations within this project is the implementation of a greywater purification system. This system makes use of a natural reed bed placed conveniently next to the building, showcasing an approach to water management that emphasizes environmental sustainability. By filtering and reusing greywater from the facilities, Càpsula not only addresses practical needs but also embodies the principles of ecological design.
Unique design approaches, such as the integration of natural elements into every aspect of the architecture, significantly improve the retreat's overall atmosphere. The emphasis on acoustics, privacy, and environmental harmony distinguishes Càpsula as a thoughtfully designed space dedicated to wellness. It demonstrates how architecture can thoughtfully merge functionality and aesthetics while respecting the natural surroundings.
In summary, Càpsula is a compelling example of how modern architecture can align with ecological consciousness and human wellness. This project offers an inspiring vision of retreat design, inviting those who seek refuge in nature to experience the tranquility that thoughtfully crafted spaces can provide. To fully appreciate the nuances of this architectural endeavor, including its detailed architectural plans, sections, and designs, readers are encouraged to explore the project's presentation for deeper insights into its creative processes and outcomes.


























