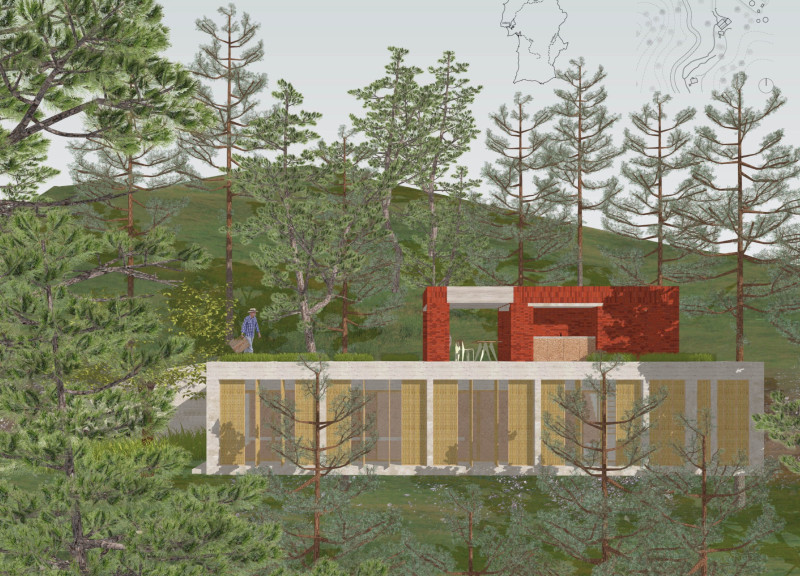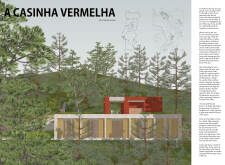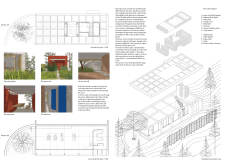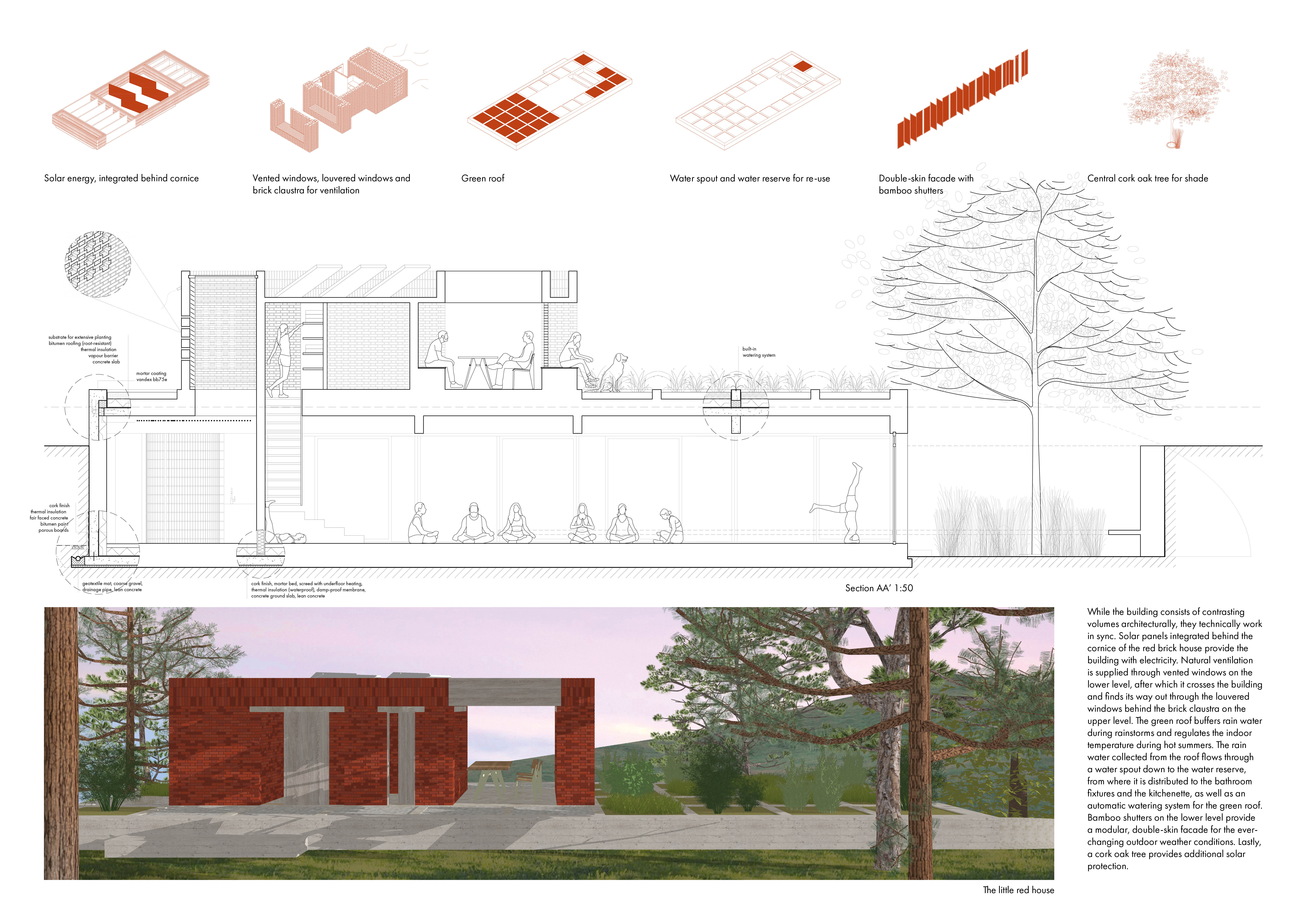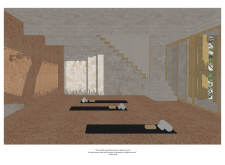5 key facts about this project
At its core, the project serves as a dedicated space for yoga practice, but its multifaceted design allows for a range of activities, fostering community engagement and personal reflection. The layout comprises an open pavilion for yoga sessions alongside a semi-underground area that blends gently into the hillside. This strategic placement not only preserves the integrity of the landscape but also creates a serene atmosphere conducive to meditation and relaxation.
The materiality of A Casinha Vermelha plays a pivotal role in defining its character and enhancing its environmental performance. The use of fair-faced concrete provides not only structural durability but also thermal mass, which helps regulate the indoor climate. Local cork features prominently in the flooring, a sustainable choice that contributes to acoustics and warmth within the space. Red brick adds an element of visual warmth while integrating traditional aesthetics into the contemporary design. The incorporation of aluminum glazed bricks in the curved wall is particularly noteworthy, as it allows for filtered light to enter, maintaining a connection with the external environment even as it provides an enclosed space for practice.
One of the unique design approaches of this project is the implementation of a curved wall that guides visitors through various spatial experiences. This feature fosters an unexpected journey through the interior, creating dynamic interactions with the light as it shifts throughout the day. Furthermore, the design prioritizes natural ventilation, featuring strategically placed windows that promote air circulation, thus reducing reliance on mechanical systems. Rainwater management is another critical aspect, showcasing an innovative spout and reserve system that emphasizes sustainability.
Additionally, the project incorporates a green roof that not only enhances the ecological footprint but also supports local biodiversity. The use of bamboo shutters across the façade provides shade and privacy while allowing for interaction with the natural light and views outside. These elements reflect a commitment to environmental responsibility, integrating eco-friendly practices within everyday architecture.
In examining the interplay between A Casinha Vermelha and its mountainous context, the architecture stands as a testament to thoughtful design that respects and enhances the existing landscape. The large windows are designed to maximize views of the scenic surroundings, establishing a direct connection to nature that is integral to the overall experience of the space. Visitors are encouraged to engage with the environment, forging a bond between the interior and the natural world outside.
The architectural solutions applied here underscore the essence of adaptability, providing spaces that can cater to diverse needs while promoting a sense of community and tranquility. The design encourages exploration and interaction, aligning perfectly with the philosophy of yoga practice. It's a space that invites individuals to immerse themselves in various activities, be it yoga classes, workshops, or reflective moments.
For those interested in delving deeper into the architectural aspects of this project, exploring details such as architectural plans, architectural sections, and the various architectural designs will offer further insights into the unique ideas that drive A Casinha Vermelha. The project stands as an exemplary model of how thoughtful architecture can integrate with nature, catering to the needs of its users while promoting sustainability and community interaction.


