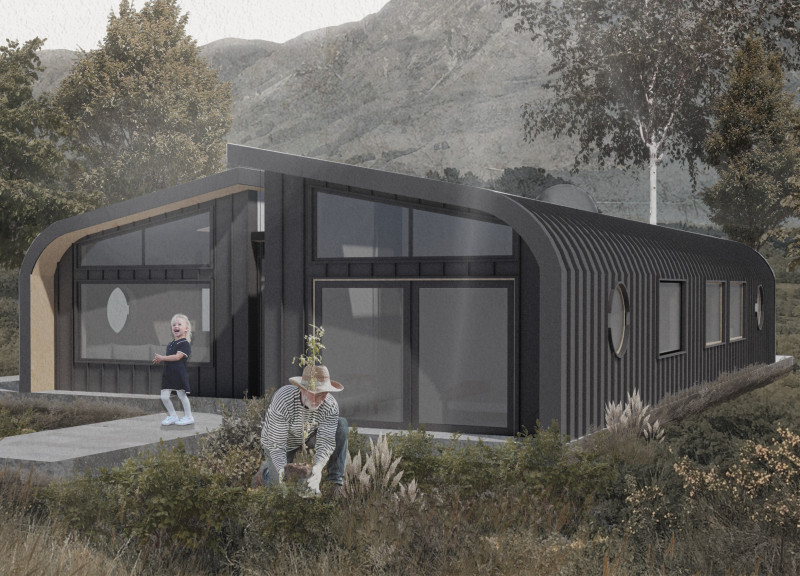5 key facts about this project
The primary function of the Shell Duo is to provide quality housing in a format that can be easily configured and expanded as community needs evolve. The design incorporates three bedrooms, a spacious living area, and shared common spaces, all of which are organized around light-filled corridors that encourage interaction and movement within the space. The open-plan layout allows for versatility, enabling residents to customize areas to fit their lifestyle while maximizing the use of natural light, which is a vital feature of the architectural design.
One of the important aspects of the Shell Duo is its commitment to sustainability. The structure employs Structural Insulated Panels (SIPs) for both walls and roofs, which offers superior thermal performance, thereby reducing energy consumption. This approach aligns with modern architectural ideas focused on minimizing environmental impact. Additionally, the use of locally sourced timber in the framework not only fosters a sense of place but also supports local economies and promotes sustainable sourcing practices.
The project celebrates innovative material use. The exterior features zinc roof cladding, which is valued for its durability and contemporary aesthetic. This choice in materials also signifies a thoughtful integration with the alpine surroundings of Glenorchy, where weather challenges are a consideration. Furthermore, the architecture incorporates evacuated tube collectors that harness solar energy, making the Shell Duo not just a residence but a demonstration of energy efficiency in design.
Unique design approaches are evident throughout the Shell Duo, particularly in how the architecture interacts with its environment. The incorporation of biophilic design principles allows for a seamless connection between the indoor and outdoor spaces. Well-placed windows and skylights invite abundant natural light and provide breathtaking views of the landscape, thereby enhancing the overall living experience. The careful consideration of vegetation in and around the site further strengthens this connection to nature, providing residents with a calming atmosphere that promotes well-being.
The architectural configuration encourages community interaction while still respecting individual privacy, striking a balance that is often elusive in modern housing developments. The layout features common areas designed for social engagement, speaking to the intent of fostering a supportive neighborhood environment. This thoughtful arrangement acknowledges the importance of communal living, especially in a region where scenic beauty invites outdoor activities and social interactions.
Shell Duo exemplifies how contemporary architecture can effectively respond to societal needs for affordable housing while maintaining high standards of design and sustainability. Its modular characteristics not only allow for quick assembly but also enable future modifications as demands change over time, presenting a practical solution for evolving living patterns.
For those interested in gaining deeper insights into this architectural project, exploring the various architectural plans, sections, and unique designs will provide a comprehensive understanding of how the Shell Duo aligns with modern ideas in housing development. Engaging with the architectural details reveals a well-conceived project that has the potential to serve as a model for future endeavors in similar contexts.


























