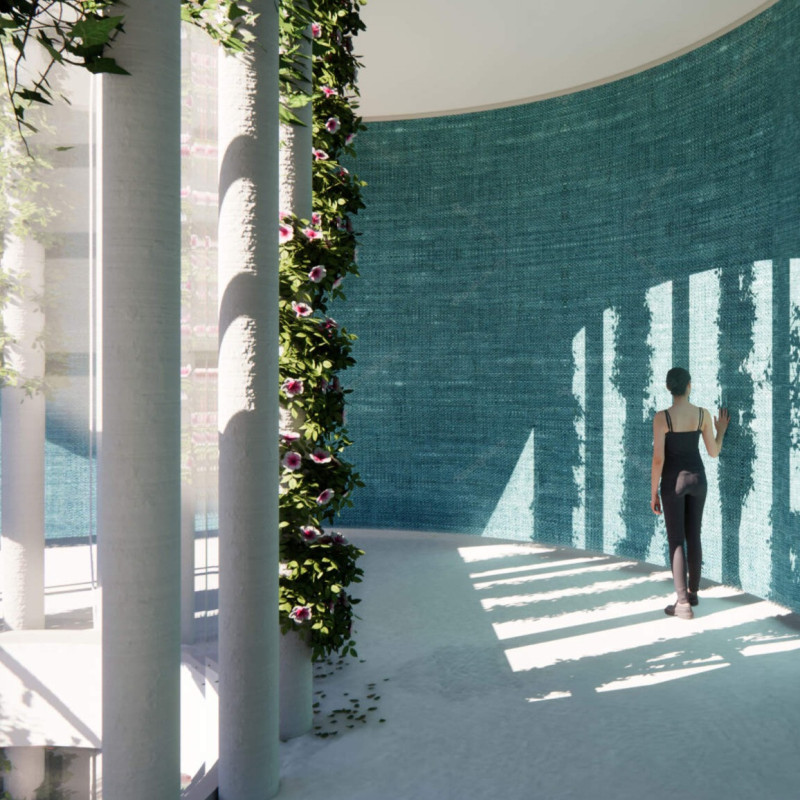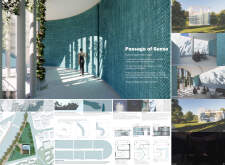5 key facts about this project
At its essence, "Passage of Sense" represents a shift in how architectural spaces can be leveraged for emotional healing and daily living. The design integrates therapy areas with residential spaces, allowing the couple not only to dwell within their home but also to provide mental health services to clients in an inviting and soothing environment. This dual function highlights the project's unique capability to blur the boundaries between personal and professional lives, creating a space that is both a home and a sanctuary for mental health.
The architectural approach emphasizes natural light as a fundamental aspect of the design. Extensive use of glass allows for the permeation of daylight, enhancing the occupants' connection to the outdoors and the changing atmosphere throughout the day. The dynamic interplay of light and shadow plays a crucial role in the architectural experience, creating a tranquil ambiance that contributes to the therapeutic aims of the project. The design includes various apertures and strategically positioned windows that frame views of the garden, promoting an ongoing relationship between the interior spaces and the surrounding landscape.
Materiality is another cornerstone of this architectural endeavor. The project incorporates a palette that includes concrete for its structural robustness, natural stone for an organic aesthetic, and lightweight fibers that contribute to the fluidity of the curved walls. These materials have been chosen not only for their functional properties but also for their tactile qualities, which enhance the sensory experience of users within the space. The thoughtful selection of materials reflects the design’s ethos, merging durability with a softness that is essential for a healing habitat.
The garden serves as an integral element of the overall design, with outdoor areas designed to complement the indoor environment. This relationship between internal and external spaces is significant, as it provides opportunities for therapeutic sessions to take place in nature, further promoting feelings of well-being. The integration of greenery throughout the project not only fosters a calming atmosphere but also aligns with the principles of biophilic design, which emphasizes the connection between humans and nature. The garden is envisioned as a living environment that evolves with the seasons, reinforcing the therapeutic framework of the project.
Unique design approaches abound in "Passage of Sense." The flowing, curved walls create an inviting and warm interior while fostering a sense of movement and exploration within the space. This design choice is intentional; it encourages occupants to interact with their surroundings, promoting mindfulness and self-reflection. The spatial configuration is deliberately organized to provide areas of varying intimacy and openness, allowing for both solitary reflection and social interaction.
The overall architectural design fosters an atmosphere of mindfulness and tranquility. The thoughtful placement of therapy spaces within the home encourages a holistic approach to healing, allowing therapy to feel like a natural extension of daily life rather than a clinical obligation. This atmosphere is further enhanced by the careful consideration of light and materials, which together create a cohesive and harmonious living experience.
In summary, "Passage of Sense" serves as a profound illustration of how architecture can be employed to enhance mental wellness. Its integration of residential life with therapeutic function, alongside the careful attention to materiality and light, creates a unique project that stands as a model for future designs in similar contexts. For those interested in exploring this project further, the architectural plans, sections, and immersive design details offer valuable insights into the intent and execution of this thoughtful architectural endeavor.























