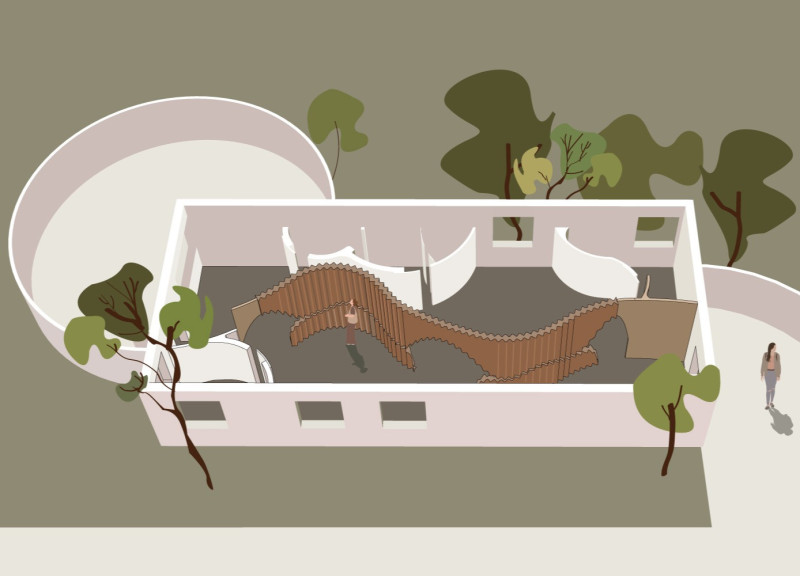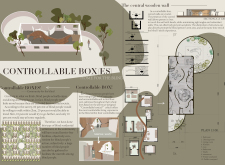5 key facts about this project
Focused on the core concept of controllability, this architecture prioritizes the user experience. The layout encourages fluid navigation through the use of tactile materials and carefully considered spatial arrangements. This intentional design fosters a sense of security, allowing residents to move freely and confidently within their living spaces.
Unique Design Approaches
The project incorporates several innovative design approaches that distinguish it from conventional housing solutions. Notably, the use of curved walls is a critical aspect. These walls facilitate safer movement by eliminating sharp edges and create a continuous flow within the space, which is particularly beneficial for individuals with sight impairments. The central wooden wall, designed with texture in mind, serves as a guide for residents, enhancing spatial awareness through tactile feedback.
Significantly, the design utilizes laminated timber as a primary material, offering both aesthetic warmth and optimal acoustic performance. The structured design integrates flexible living spaces that can be adapted according to resident preferences. This adaptability underscores a commitment to user empowerment, allowing individuals to shape their environment actively.
Community-focused elements are also central to the design. Private and public courtyards are incorporated, fostering socialization while ensuring areas for personal respite. These landscaped spaces are designed with sensory plants, providing a rich multisensory experience and enhancing the overall well-being of residents.
Focused Architectural Elements
Architectural elements such as safety features are paramount in this project. The absence of sharp corners, implementation of non-slip materials, and a clear wayfinding system contribute to a secure living environment. Every design choice is made with the objective of facilitating independence and enhancing the quality of life for individuals who are blind.
This project exemplifies how architecture can adapt to meet specific needs, breaking down barriers to create inclusive living environments. It serves as a reference point for future designs aimed at similar demographics, emphasizing accessibility without compromising on aesthetics or functionality.
For further exploration of the project, including architectural plans, architectural sections, and architectural designs, interested readers are encouraged to delve deeper into the presentation of "Controllable Box(es)" to gain comprehensive insights into this thoughtfully designed living solution.























