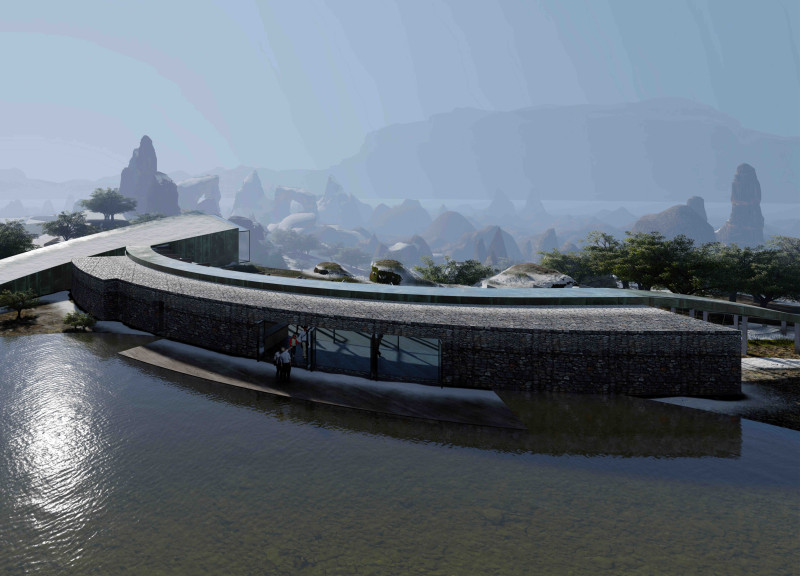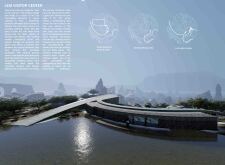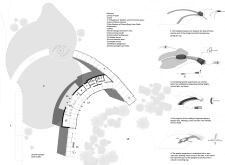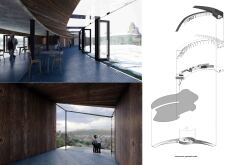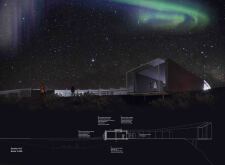5 key facts about this project
The design encourages an interactive experience through its layout and organization. The visitor center includes exhibition areas, a café, restrooms, and outdoor terraces. Each space is crafted to provide varying levels of engagement with the natural surroundings. Large glass façades promote transparency and allow natural light to permeate, enhancing the connection between indoor spaces and the scenic views outside.
Materiality plays a significant role in the architectural approach of the Leið Visitor Center. The project utilizes volcanic stone, timber, oxidized copper, concrete, and glass. These materials were chosen not only for their aesthetic qualities but also for their ability to withstand the region's climate while harmonizing with the local landscape. The use of oxidized copper, for instance, ensures durability and a gradual patination that complements the rocky terrain over time. The organic, curved forms utilized in the structure mirror the undulating topography of the surrounding lava fields, creating a dialogue between architecture and landscape.
An aspect that distinguishes this visitor center from conventional designs is its emphasis on seasonal adaptability. The structure accommodates the changing Icelandic climate and landscape, turning adjacent features into recreational opportunities, like using a nearby lake as a natural ice-skating rink during winter. This adaptability enhances the overall usability of the space throughout the year.
The design also incorporates various vantage points, allowing visitors to connect with the environment from multiple perspectives. The layout is thoughtfully arranged to guide individuals through exhibits that narrate the geological and cultural history of the site. The attention to creating spatial diversity—such as areas of varying ceiling heights and differing light conditions—enhances the visitor experience.
Overall, the architectural design of the Leið Visitor Center exemplifies a modern approach to integrating human-made structures with natural landscapes. By focusing on materiality, spatial organization, and environmental responsiveness, the project promotes a nuanced interaction between visitors and their surroundings. To explore this project further, please review the architectural plans, architectural sections, and architectural ideas presented for a deeper understanding of its design and functional attributes.


