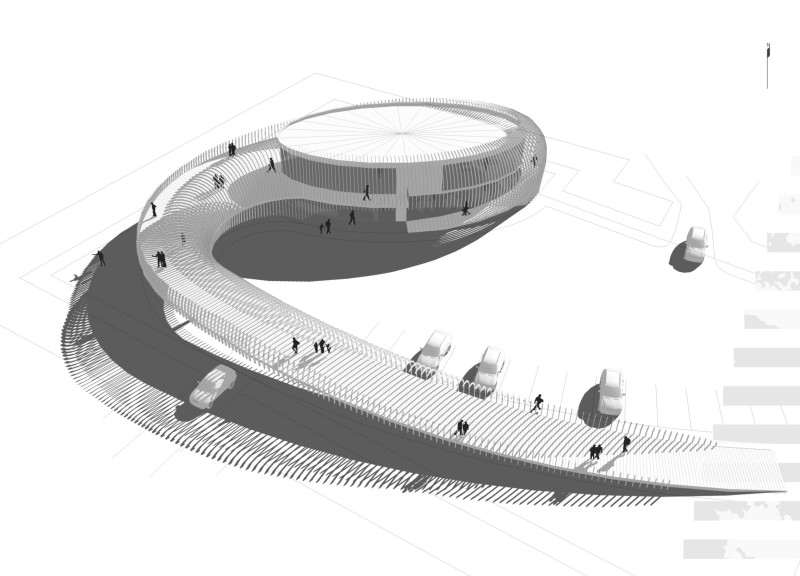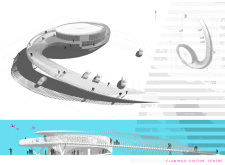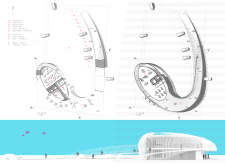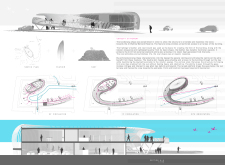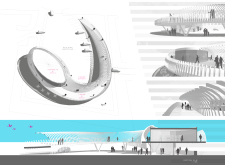5 key facts about this project
The Flamingo Visitor Centre is an architectural project located near the Al Wathba Wetland Reserve, designed to serve as a hub for ecological tourism and education. This facility embodies a thoughtful approach to integrating architecture with environmental conservation. The design shifts from conventional structures, focusing instead on biomimicry, particularly inspired by the forms and behaviors of flamingos. The resulting structure promotes interaction with the landscape, offering both functionality and aesthetic appeal conducive to visitor engagement.
Dynamic Design Elements
The design features a boomerang-shaped layout that optimizes visitor flow and views of the surrounding wetlands. This configuration not only enhances the visual connection between the building and its environment but also facilitates a seamless transition between different spaces within the centre. Key areas include a reception and training area, exhibition space, café, and gift shop. The placement of these elements encourages exploration while providing necessary amenities for visitors.
Unique to this project is the implementation of a double-skin façade composed of timber screens. This design element allows for effective shading and heat management while maintaining a high level of natural light within the interior. The use of natural materials like timber enhances the tactile experience and brings a sense of warmth to the visitor centre, creating an inviting atmosphere.
Sustainable Material Choices
The material selection is critical in reinforcing the project’s commitment to sustainability. Concrete serves as the primary structural material, providing durability and foundational stability. Steel is utilized for structural framework, allowing for expansive spans and complex forms without excessive mass. The choice of timber not only aligns with the environmental objectives but also supports energy efficiency through passive building strategies.
Additional architectural features, such as terraced platforms, provide elevated views of the wetland, allowing visitors to engage more deeply with the ecosystem. These platforms serve multiple functions, offering seating and educational displays that further enhance visitor understanding of the local environment.
The Flamingo Visitor Centre stands as an exemplary model of how thoughtful design can facilitate education and environmental stewardship. By focusing on functional and ecological design approaches, this project showcases a commitment to sustainability and community engagement. Readers are encouraged to delve into the architectural plans, sections, and designs associated with this project to gain a deeper understanding of its conceptual framework and innovative solutions. Exploring these elements will provide a comprehensive view of how architecture can effectively enhance visitor experience while prioritizing environmental responsibility.


