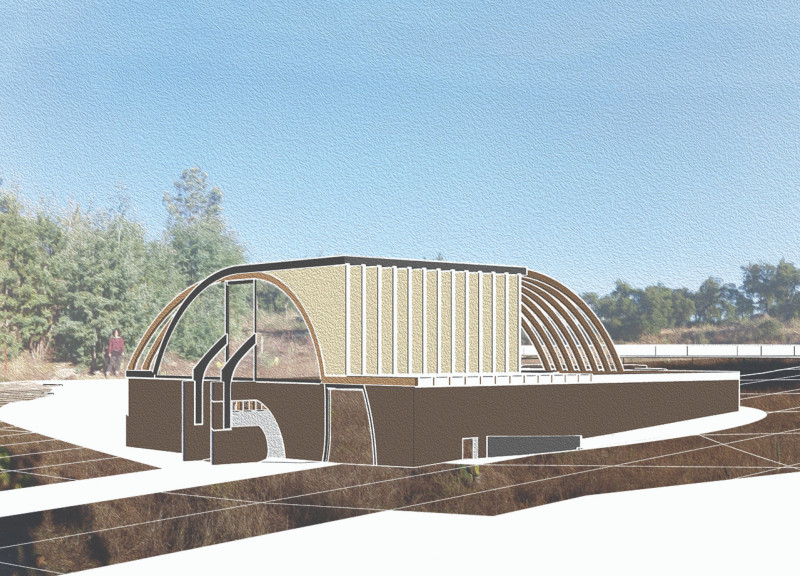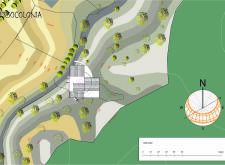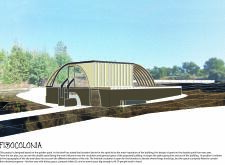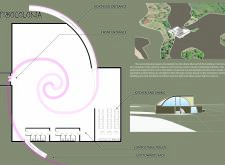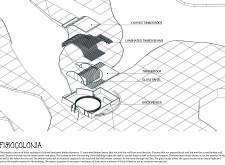5 key facts about this project
At its core, the design draws inspiration from the Fibonacci sequence, which is visibly reflected in the layout and structure of the project. This element is significant as it informs not only the spatial arrangement but also the movement patterns within the building. The dual-axis configuration generated by the spiral not only facilitates intuitive circulation but also enhances the relationship between interior spaces and their exterior surroundings, creating an inviting environment.
The materials selected for the project further reinforce its design philosophy. Laminated timber beams form the primary structural elements, allowing for open spaces that promote connection and flow. The use of glass panels is intentional, creating transparency that lets natural light permeate the interiors. This design choice not only lowers energy consumption but also fosters a harmonious dialogue between the indoor environment and the landscape outside. Additionally, a brick veneer serves as a protective skin, linking the building aesthetically and functionally to its location.
Attention to the roof design illustrates a unique aspect of the project's architectural approach. The curved timber roof, derived from the Fibonacci spiral, serves multiple purposes: it enhances the aesthetic quality of the structure, regulates temperature, and provides efficient natural lighting, contributing to the overall sustainability objectives of the project. The design not only captures the visual essence of nature but also embodies practicality through its climatic adaptations.
The interior spaces are carefully organized to ensure versatility. The communal kitchen and dining area are designed to foster social interaction, essential for a space intended for gatherings. The event space can adapt to various activities, accommodating up to 70 individuals, which reflects the project’s commitment to functionality without sacrificing comfort.
The design's ecological considerations are also noteworthy. By integrating compost toilets and utilizing natural materials, the project adheres to sustainable practices that enhance its longevity and usability. This innovative use of resources underscores a vision that seeks to balance human activity with environmental stewardship.
Overall, the project stands as a reflection of contemporary architectural ideas that prioritize sustainability, community, and the integration of organic forms. It is an invitation to explore a new type of space that emphasizes social interaction and environmental responsibility. For a comprehensive understanding of this project, readers are encouraged to delve into the architectural plans, sections, and design details, as these documents provide further insights into the architectural intentions and outcomes.


