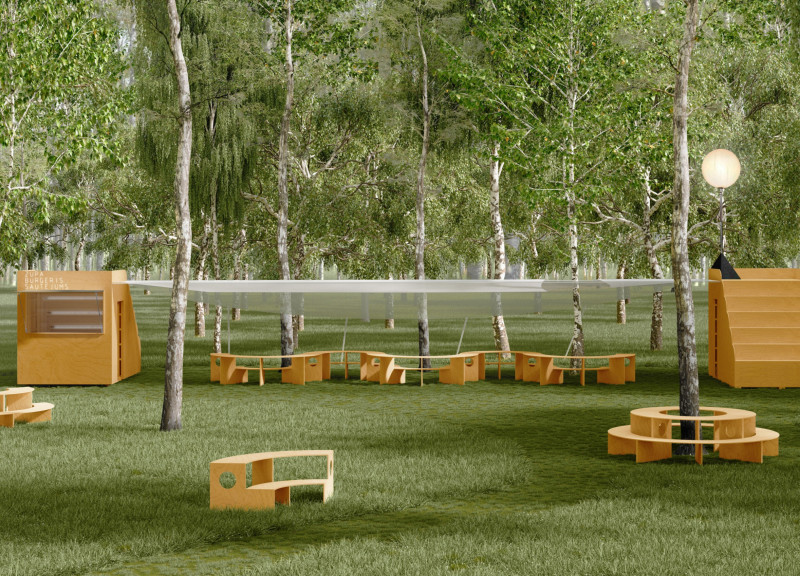5 key facts about this project
The architectural design of the pavilion is characterized by its open, flexible layout, which facilitates a variety of uses. Central to its functionality are circular seating arrangements, which encourage conversations and group interactions. The incorporation of a serpentine pathway provides an intuitive flow of movement, guiding visitors through the space and connecting various areas. The roof structure, designed to allow natural light while offering shelter, brings a harmonious touch to the overall form of the pavilion.
The materiality of the pavilion is another significant aspect. It employs local materials such as birch plywood, which not only emphasizes sustainability but also establishes a connection to the surrounding environment. The choice of birch plywood is complemented by stainless steel components used for structural connections and fixtures, alongside wooden beams and glass elements that create transparency and visually link the interior with the exterior.
Unique Design Approaches
This project distinguishes itself through its commitment to adaptability and community engagement. The pavilion features a range of mobile furniture arrangements, allowing users to reconfigure seating and tables as needed. This flexibility supports various events, from casual meet-ups to organized gatherings, fostering a communal atmosphere. The design encourages users to personalize their experience of the space, promoting a sense of ownership and involvement in communal activities.
Additionally, the pavilion’s incorporation of color significantly enhances its appeal. The chosen color palette, featuring warm tones, is intended to evoke feelings of warmth and welcoming. This consideration of emotional impact in design is a notable aspect that elevates the function of the pavilion beyond mere utility, making it a space where community interaction can thrive.
Architectural Details and Integration into Landscape
The pavilion's integration with its surrounding landscape is a critical feature of the design. The strategic placement of the pavilion ensures it is visible and accessible while also providing shelter and shade through careful consideration of tree placement. The design enhances the relationship between the built environment and nature, allowing users to enjoy the outdoor setting while being sheltered when needed.
The architectural sections reveal the thoughtful attention to height and volume, giving the pavilion a sense of lightness while maintaining structural integrity. Roof slopes designed to encourage water runoff and drainage further underscore the project's focus on functionality and sustainability.
For those interested in a deeper exploration of this architectural project, reviewing the architectural plans, sections, designs, and ideas can provide additional insights into how "Common Feast" successfully embodies community engagement through its thoughtful design. The pavilion stands as a model for future public spaces that prioritize interaction and sustainability.

























