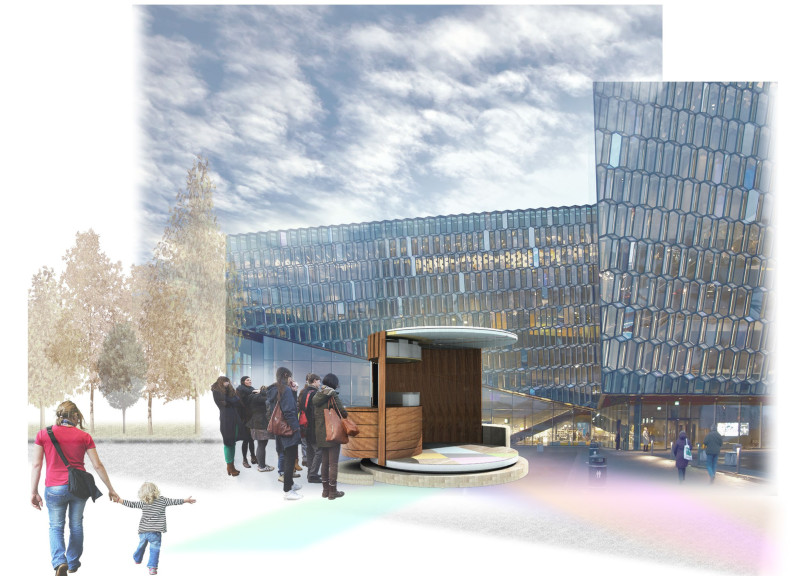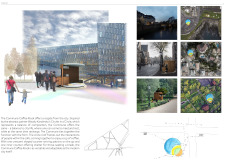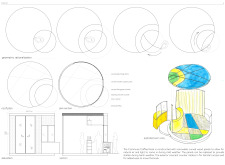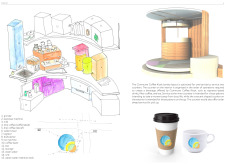5 key facts about this project
The primary function of the Commune Coffee Kiosk is to serve high-quality coffee and snacks while serving as a friendly gathering place. The circular configuration of the kiosk promotes a sense of inclusivity and dialogue, as the design allows patrons to convene around the central counter. This crescent-shaped counter design facilitates seamless interaction, enabling one barista to serve two counters simultaneously. Such efficiency not only reduces wait times for customers but also encourages spontaneous encounters among individuals, fostering a greater sense of community.
Architecturally, the project showcases several important elements and details that reflect careful consideration of materiality and form. This includes the use of curved wood panels on the exterior, which impart a warm and inviting character to the kiosk. The integration of curved glass elements in the doors and windows enhances transparency, allowing for visual connections with the surrounding environment while inviting daylight into the interior space. Additionally, a concrete base provides structural stability and durability, ensuring that the kiosk remains resilient against urban wear and tear.
Sustainability plays a crucial role in the design of the Commune Coffee Kiosk. The architectural choices reflect an intention to reduce environmental impact, evident in features like the water management system that utilizes gravity for the dispensing of clean water while effectively managing wastewater. This approach underscores a commitment to ecological considerations, prioritizing sustainable practices in urban architecture.
One of the unique design approaches of the Commune Coffee Kiosk lies in its adaptability. The kiosk's modular design facilitates ease of relocation, allowing it to be set up in various urban contexts as needed. This flexibility not only maximizes its usage across different locations but also caters to varying community needs throughout the year. The efficient electrical system, powered by a generator, minimizes dependence on municipal sources, adding to the kiosk's functional independence.
Another noteworthy aspect of this architectural project is the thoughtful integration of indoor and outdoor spaces. The design encourages seamless transitions between these areas, providing patrons the option to enjoy their beverages within the comfort of the kiosk or in an open-air setting. This emphasis on connectivity aligns with contemporary urban design trends focused on fostering community engagement and interaction.
The Commune Coffee Kiosk exemplifies a well-rounded architectural project that marries artistic inspiration with pragmatic design principles. By emphasizing community interaction, sustainability, and adaptability, it addresses the evolving needs of urban dwellers and enriches the social fabric of its environment. The careful selection of materials and structural elements highlights an understanding of their significance in achieving both aesthetic and functional outcomes.
For those interested in exploring the intricacies of this project, including architectural plans and sections, a comprehensive examination of the architectural designs and ideas behind the Commune Coffee Kiosk will provide deeper insights into its thoughtful conception and execution.


























