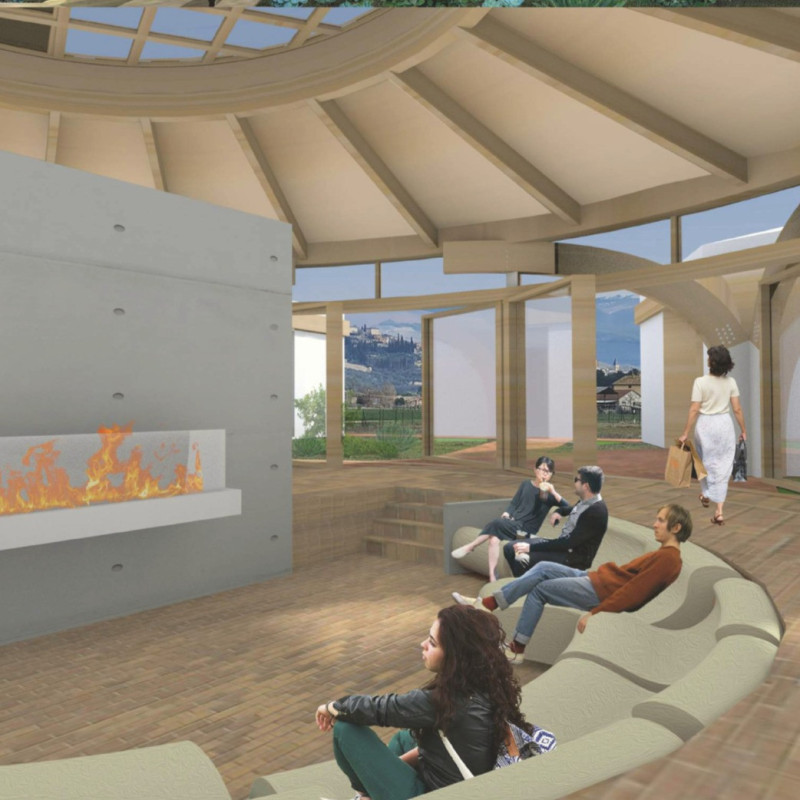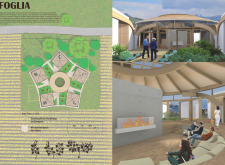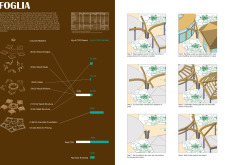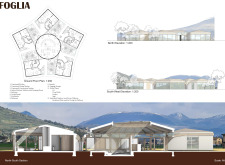5 key facts about this project
At its core, "Foglia" emphasizes a layout that encourages interaction while allowing for individual privacy. The design is organized around a central circular communal area, which acts as a focal point for gatherings and social activities. Surrounding this space are five private units thoughtfully arranged to facilitate both shared and secluded experiences. This configuration mirrors the natural layering seen in vineyard canopies, where the intermingling of plants and spaces creates a rich tapestry of life.
In terms of functionality, the architectural plan integrates essential spaces that enhance the living experience. A communal kitchen serves as a hub for cooking and communal meals, reinforcing the concept of shared living. Adjacent to this are conversation seating areas designed for discussions and collaboration among residents. Each private unit features its own outdoor space, connecting inhabitants with nature and promoting a lifestyle that embraces outdoor living. The architectural sections illustrate the fluid relationship between communal functions and private spaces, emphasizing a balance that is often sought but rarely achieved in residential design.
A key aspect of "Foglia" is its commitment to sustainability, evident in the selection of materials that reflect both ecological consideration and aesthetic sensibility. The project employs locally sourced materials, including wood shingles for the roofing, which not only blend aesthetically with the environment but also provide durability against weather elements. Structural elements made from wood studs contribute to a low carbon footprint while allowing for flexible layouts. Large glass panels in the design serve dual purposes, allowing natural light to permeate the interiors and providing unobstructed views of the surrounding landscape.
Unique design approaches contribute to the overall character of "Foglia." The use of retractable skylights offers an innovative solution for natural ventilation and lighting, enabling the interior spaces to adapt to the changing needs of the residents. The integration of curved timber frameworks not only enhances structural integrity but also introduces a visual fluidity that aligns with the organic forms found in nature. Reclaimed brick pathways throughout the site highlight the project's sustainability narrative, reinforcing the connection between past and present while promoting environmental stewardship.
The architectural designs within "Foglia" reflect an understanding of contemporary needs within a rural context, marrying cutting-edge design with deep-rooted sensibilities tied to communal living. This project stands as a testament to what can be achieved when architecture is conceptualized with respect for its environment and the social interactions it aims to foster. The result is not merely a shelter but a platform for building community, encouraging exploration, interaction, and a connection to nature.
For those interested in a deeper dive into the architectural plans, sections, and various design elements, a thorough examination of the project presentation is encouraged. This exploration will shed light on the intricate details and architectural ideas that define "Foglia," showcasing how architecture can serve as a bridge between individuals and their environment.

























