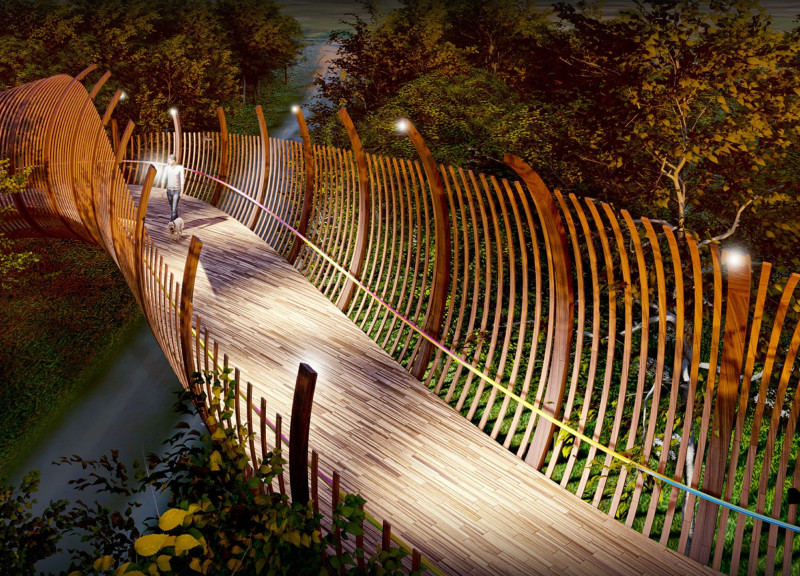5 key facts about this project
Functionally, the footbridge offers a safe and welcoming passage for visitors exploring the park's diverse ecosystems. Its design facilitates access to key areas of interest while creating an interactive experience with the natural features of the park. This project is not solely about transportation; it emphasizes the importance of preserving and celebrating the local flora and fauna, particularly focusing on the endangered European Roller bird species, which relies on specific habitats for nesting and sustenance.
The overall design is characterized by a sinuous form that mirrors the natural terrain. Its gentle curves are inspired by the flight paths of birds, establishing an organic aesthetic that complements the site’s topography. The footbridge features a minimalistic approach to its structure, utilizing locally sourced materials to maintain a low environmental footprint. The primary material used for the project's framework is timber, which not only visually resonates with the surrounding trees but also supports local forestry practices through sustainable sourcing. This choice accentuates the project's commitment to environmental responsibility and local identity.
In addition to wood, a robust steel framework acts as a spine for the footbridge, ensuring stability and longevity. This combination of materials allows for slender profiles while maintaining structural integrity, resulting in a design that is both lightweight and durable. The handrails made of metal provide safety for users without compromising the overall aesthetic, contributing to the bridge's functional elegance.
Unique design approaches are evident throughout the project. Seasonal adaptability has been a key consideration, with design elements that respond to the changing environment. In spring, the open design invites the vibrant growth of flora, while summer shading offers a respite from the sun. In the fall, the structure highlights the rich colors of the changing leaves, and in winter, it provides protection against wind, ensuring usability year-round. This attention to seasonal variations not only enhances the user experience but also fosters a deeper connection to the natural rhythms of the park.
Moreover, the footbridge acts as a critical habitat for avian life, incorporating features that support the nesting habits of the European Roller. The design provides opportunities for wildlife observation, elevating the pedestrian experience into one of engaged environmental appreciation. Educational signage along the bridge will further enhance users' understanding of the local ecosystem, promoting conservation awareness among visitors.
Overall, the Bazinicas Street footbridge stands as a testament to thoughtful architectural design that prioritizes sustainability, community interaction, and ecological preservation. It reflects a landscape that respects both its natural heritage and the cultural context of the area. Readers interested in gaining further insights into the architectural plans, sections, and design concepts behind this project are encouraged to explore the comprehensive presentation of this initiative, which showcases the extensive planning and creative ideas that underscore the success of this endeavor.


























