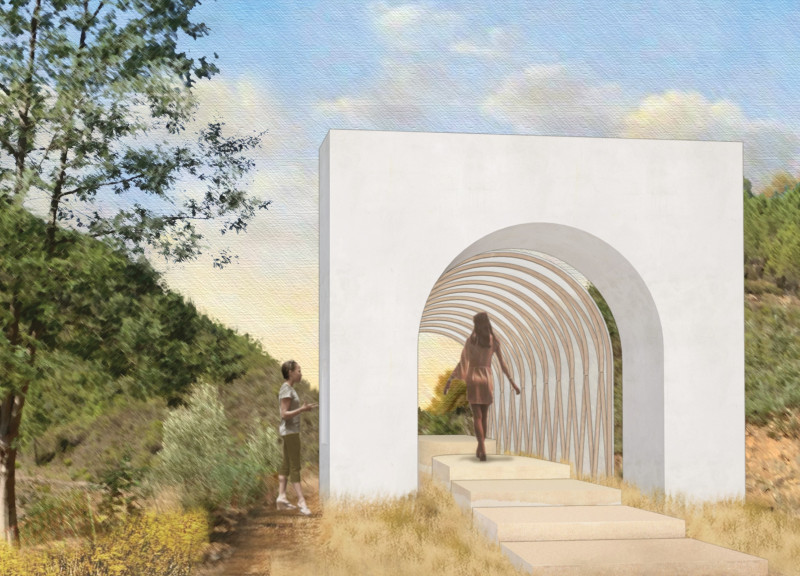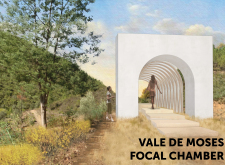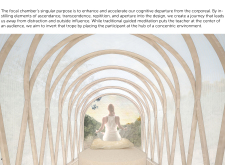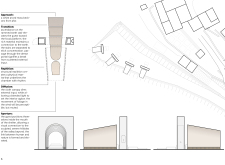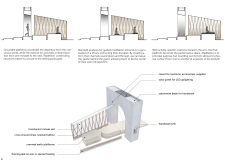5 key facts about this project
Functionally, the focal chamber is oriented to prioritize the user's experience of meditation. Unlike traditional environments that center around an instructor, this design encourages participants to explore their own meditative practices. This shift in perspective fosters an intimate atmosphere where mindfulness can flourish, demonstrating a nuanced understanding of user engagement in contemporary architectural design.
The design of the focal chamber features several key elements that contribute to its overall effectiveness. At the forefront is the structure's distinctive arced form, designed to draw the eye and invite individuals towards a journey of elevation and reflection. The use of rammed earth for the base underscores a connection to the ground, creating a foundation that feels both stable and enduring. This choice of material not only aligns with sustainable practices but also carries a tactile quality that resonates with the environment.
Wood emerges as a prominent material in the design, used to create a lattice of curved beams that encompass the chamber's interior. This structural element not only supports the overarching design but also introduces warmth, balancing the stark, white exterior. The integration of a translucent canvas veil within the interior serves as a thoughtful design choice, softening the light and providing a sense of shelter without completely obscuring the outside world. This careful modulation of light and space nurtures a serene atmosphere, essential for meditative practices.
When approaching the focal chamber, individuals encounter a series of stepped platforms that facilitate a gradual transition from the outside world to the meditative space within. This approach embodies the concept of ascendance, both physically and psychologically, encouraging visitors to leave behind their daily concerns as they embark on a journey inward.
Inside, the focal chamber is designed with versatility in mind, providing various seating configurations that accommodate different meditation practices. The inclusion of designated areas for cushions enhances the comfort and functionality of the space, allowing for a personal touch in how individuals engage with the environment. Additionally, the innovative use of solar panels for LED lighting demonstrates a commitment to sustainability, ensuring that the space remains energy-efficient without detracting from its tranquil ambiance.
What sets the Vale de Moses Focal Chamber apart is its unique dedication to promoting individual mindfulness within a shared environment. The architecture speaks to a contemporary shift in understanding how meditation spaces can evolve, prioritizing the individual’s journey rather than conforming to expectancy of guided practices. This thoughtful distinction enhances the depth of experience for those who enter the space.
The interplay between architecture and nature is a fundamental aspect of this project. The design actively invites the surrounding landscape into the experience, creating viewpoints that frame the natural beauty outside. By incorporating large openings and maintaining a close relationship with the site, the focal chamber celebrates its geographic context, emphasizing the importance of nature in the practice of mindfulness.
For those interested in exploring the architectural details of this project further, it is worthwhile to review the architectural plans, architectural sections, and architectural designs related to the Vale de Moses Focal Chamber. These documents provide a deeper understanding of the design principles and ideas that shaped this tranquil retreat, illustrating the careful consideration of function, materiality, and the user experience in contemporary architecture. Engaging with these elements will offer valuable insights into the unique approaches undertaken in the design of this reflective space.


