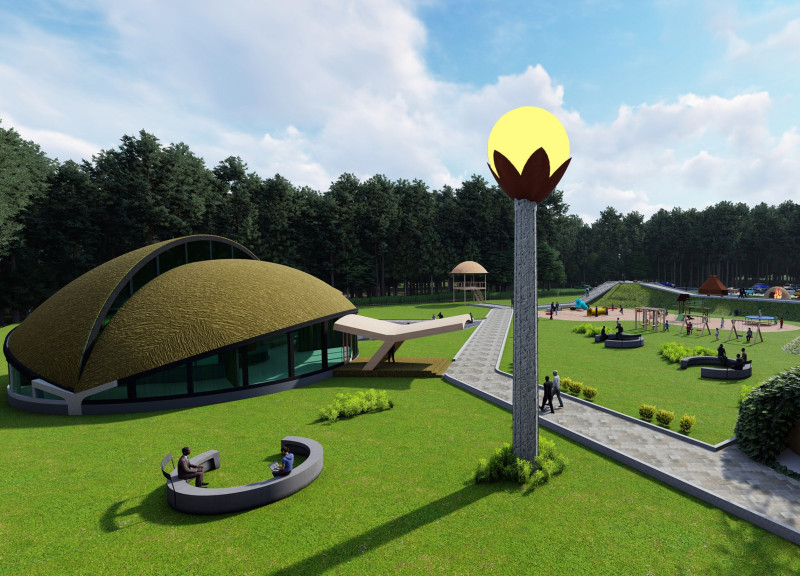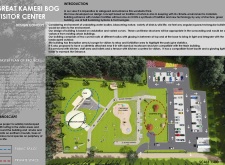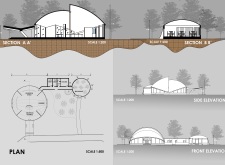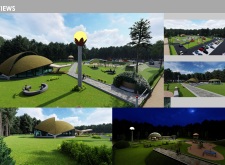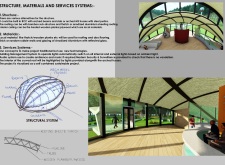5 key facts about this project
At its core, the Visitor Center represents a commitment to environmental stewardship and community education. It offers several vital functions, including a reception area, exhibition spaces, a café, and educational hubs. These components are designed to facilitate visitor interaction with the bog’s ecosystem while ensuring comfort and accessibility. The architecture is deliberately crafted to foster an intimate connection with nature, allowing visitors to experience the local flora and fauna not just through observation but also through direct engagement.
Central to the design are the sweeping curves and organic forms that emulate natural elements, minimizing visual impact on the landscape. This approach is a significant departure from traditional rectangular structures, showing a respect for the existing topography. The roofs undulate gently, creating a harmonious silhouette against the skyline, while also optimizing passive heating and cooling through natural light and ventilation. The thoughtful design encourages not only aesthetic appreciation but also sustainability in functionality, as it reduces energy consumption and promotes healthier indoor environments.
Materiality plays a critical role in the project’s success, with local and sustainable materials being employed throughout. Thatch and wooden planks are used for roofing, which locally sourced materials provide both insulation and a natural aesthetic. The structural components include steel trusses paired with dried bamboo, delivering durability while maintaining an ecological dialogue with the environment. In addition, the use of anodized aluminum and reflective glass for glazing enhances light efficiency and climate control, ensuring that the center remains user-friendly throughout various seasons.
The landscaping surrounding the Visitor Center enhances the overall experience by creating pathways, play areas, and rest spots that invite exploration. Native plant species have been introduced to promote biodiversity and reinforce the connection between architecture and the natural world. This design integration encourages visitors to engage with the landscape actively, fostering a sense of stewardship for the local ecosystem.
One of the unique aspects of the Great Kameri Bog Visitor Center is its ability to serve as a multifunctional educational space while maintaining its role as a visitor destination. The blend of recreational, educational, and environmental functions underscores the project's versatility. Moreover, the integration of solar panels as part of the landscape signifies a forward-thinking approach to energy consumption, as the center aims to be as self-sufficient as possible. Smart technologies are incorporated throughout the building, which enhances security and energy management, illustrating how modern solutions can be harmoniously intertwined with sustainable practices.
As visitors explore the architectural nuances—such as the distinctive curved roofs, the sensory pathways, and the functionality of educational spaces—they are not only witnessing thoughtful design but also participating in a narrative of environmental consciousness and cultural appreciation. The Great Kameri Bog Visitor Center stands as an example of how architecture can facilitate learning and interaction within natural settings.
For those interested in deepening their understanding of this project, we invite you to explore the architectural plans, sections, designs, and ideas that flesh out the vision behind the Great Kameri Bog Visitor Center. Engaging with these elements will provide further insights into the architectural approach and innovative strategies employed in this environmentally responsible endeavor.


