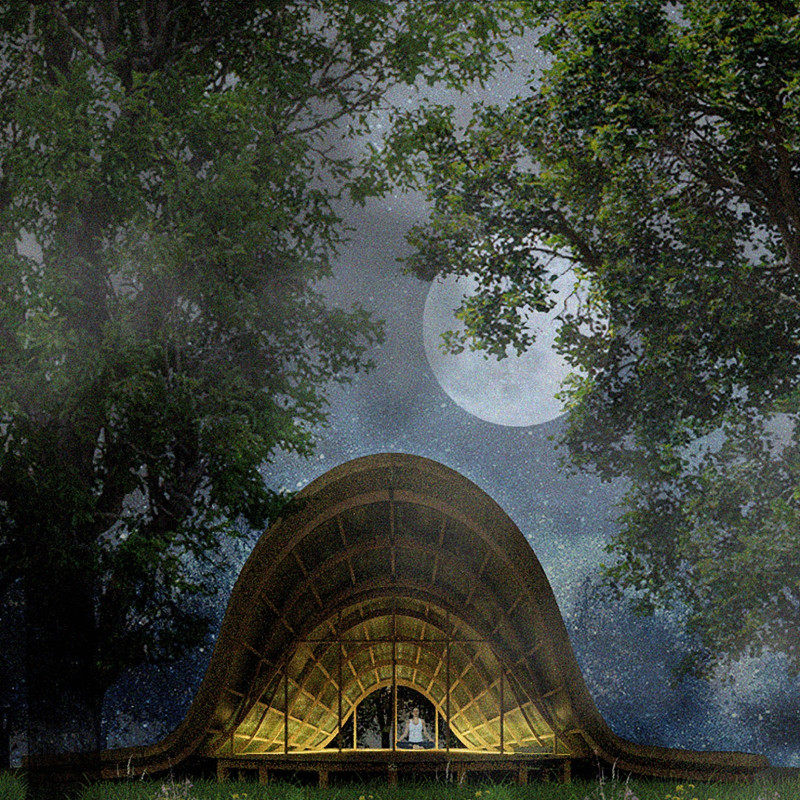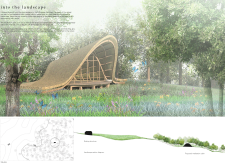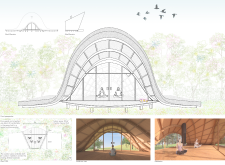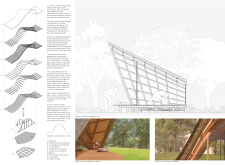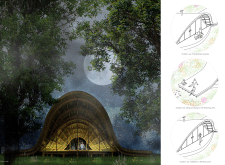5 key facts about this project
The cabin's architectural form features a fluid, wave-like silhouette that reflects the natural landscape. Its unique geometry not only enhances the aesthetic appeal but also allows for increased natural light and ventilation. The structure utilizes sustainable materials such as exposed timber for the frame, thatching for the roof, and expansive glass panels to facilitate a strong connection between the interior and exterior environments. These materials were selected for their environmental impact and their ability to harmonize with the surroundings, reinforcing the project’s commitment to sustainability.
Design Innovation and Unique Approaches
One of the most notable aspects of this project is its integration with the landscape. The cabin is positioned to maximize views and experiences of the natural context, which encourages occupants to engage with the environment. The fluidity of the roof design allows it to blend into the trees and vegetation, creating a seamless transition between the building and its setting.
The interior layout is configured to support both individual and group meditation sessions. The space is adaptable, allowing for various uses while maintaining an intimate atmosphere. Additionally, outdoor functional areas are incorporated, enabling occupants to practice mindfulness outside in a natural setting. This design approach highlights the project’s flexibility, catering to diverse activities such as group gatherings or solitary contemplation.
Sustainability and Material Choices
The choice of materials is central to the project's identity. The use of locally sourced timber not only reduces transportation emissions but also supports local economies. Thatching serves as a traditional roofing technique that provides insulation and integrates the cabin further into its environment. Glass panels invite natural light while minimizing the need for artificial lighting during daytime hours, enhancing the structure's energy efficiency.
The architectural design incorporates passive strategies to address climate control, emphasizing natural ventilation that contributes to occupant comfort without relying on mechanical systems. This intelligent approach reduces energy consumption and underlines the project's focus on environmental responsibility.
For those interested in a deeper understanding of this architectural endeavor, further exploration of the architectural plans, sections, designs, and ideas is encouraged. An examination of these elements will provide a comprehensive view of how this project successfully merges functionality, sustainability, and aesthetic continuity within its natural context.


