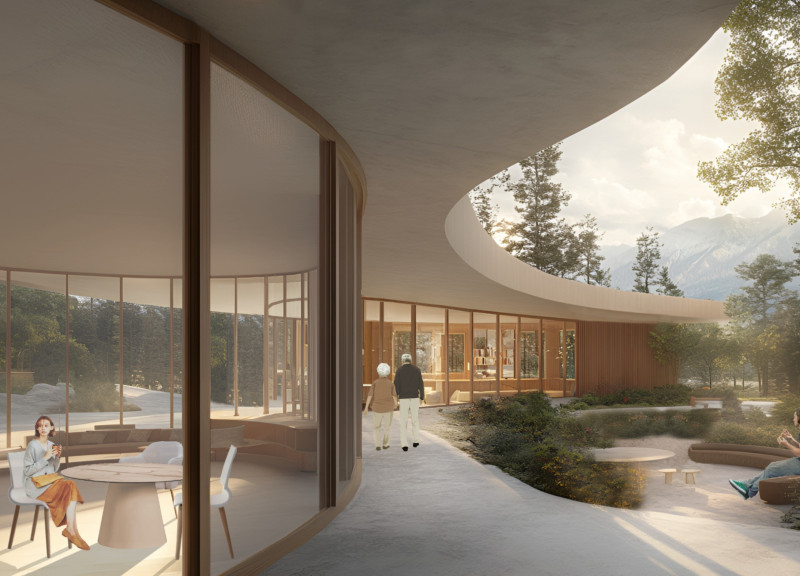5 key facts about this project
The design includes several key functional areas, including a gathering room for communal activities, a kitchen that caters to nutritional needs, a library for mental stimulation, a chapel for reflection, and dedicated therapy rooms. Outdoor spaces are also designed to facilitate interaction with nature, with gardens and walking paths that encourage exploration and relaxation. The integration of these spaces creates a holistic environment aligned with the needs of its users.
Unique aspects of "Nature’s Embrace" are its emphasis on natural light and the organic flow of spaces. Curved architectural forms replicate the surrounding landscape, reinforcing the connection between the indoors and outdoors. The selection of materials—such as wood for warmth, concrete for structural stability, and expansive glass for views—enhances both aesthetic appeal and the sensory experience of the occupants. This focus on materiality aligns with sustainable design practices, further enriching the project’s mission.
Innovative design approaches are evident throughout "Nature’s Embrace." By prioritizing accessibility and emotional wellness, the project redefines the traditional role of healthcare facilities. Rather than presenting a sterile environment, it embraces warmth and community through carefully crafted spaces that invite participation and interaction. The design successfully demonstrates how architecture can play a significant role in improving the quality of life for individuals facing serious health challenges.
Explore the project presentation for more details about the architectural plans, design sections, and the underlying architectural ideas that informed this thoughtful approach to healthcare architecture.























