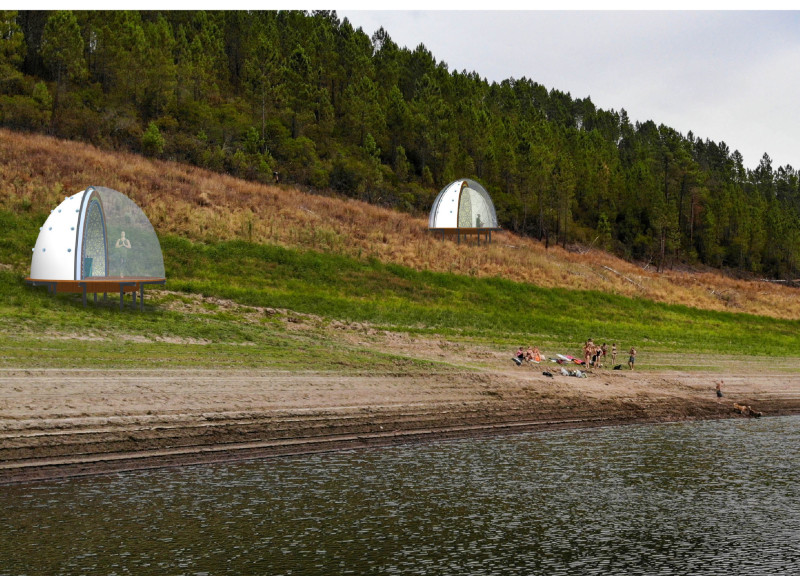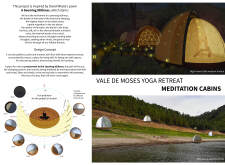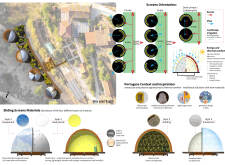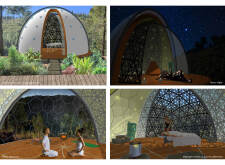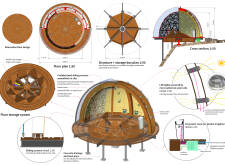5 key facts about this project
The project encompasses multiple meditation cabins, each featuring unique domed structures that support a harmonious relationship with their surroundings. These cabins are positioned to optimize sunlight exposure throughout the day while offering diverse spatial configurations for individual and communal activities.
Unique Design Approaches
One of the defining characteristics of the Vale de Moses retreat is the innovative use of sliding screens. The wood screens are intricately laser-cut, allowing filtered light to permeate the interiors while ensuring ventilation. This design not only adapts to the changing sun angles throughout the day but also enhances energy efficiency.
The use of transparent polycarbonate hexagonal panels contributes to the project’s sustainability. These panels are weather-resistant, suitable for varying climatic conditions. The cabins are framed with lightweight wood and composite materials, ideal for structural performance and thermal insulation.
Important Features and Materials
The retreat incorporates several key features that contribute to its functionality and aesthetic value. Solar energy systems power the lighting and heating aspects, reflecting a commitment to renewable resources. Additionally, a greywater recycling system has been integrated to facilitate sustainable water management for irrigation purposes.
Material choices throughout the retreat emphasize sustainability and locality. Composite panels combined with natural wood elements create a visually appealing yet functional architecture. The stretched fabric used on steel frames provides both flexibility in design and spatial variety within the cabins.
The Vale de Moses Yoga Retreat exemplifies contemporary architecture by blending modern design principles with traditional Portuguese elements. By creating versatile spaces that foster personal growth and introspection, this project stands out as a noteworthy example within the realm of retreat architecture. For a deeper understanding, explore the architectural plans, sections, and designs that further illustrate its innovative approach and unique ideas.


