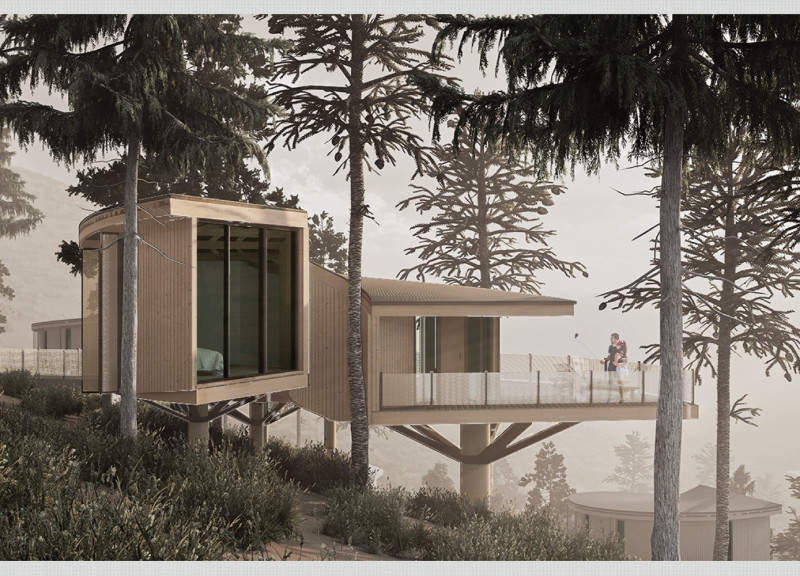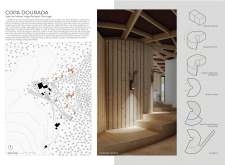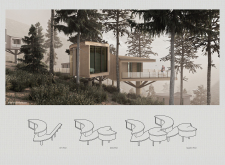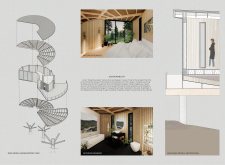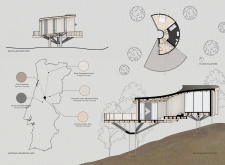5 key facts about this project
The architecture of Copa Dourada showcases an elegant blend of curvilinear forms and natural materials, which are prevalent throughout the project. The building's exterior is wrapped in mountain larch wood cladding, chosen not only for its aesthetic appeal but for its local sourcing, durability, and ability to weather gracefully over time. This choice of material reflects the architecture's commitment to sustainable practices and reduces its environmental footprint, aligning with contemporary expectations of responsible design.
As one navigates through the retreat, a distinct layout supports intuitive movement and exploration. The central design features a series of pavilion-like structures connected by meandering pathways that encourage interaction with the landscape. This organization allows the retreat’s occupants to freely transition between communal gathering areas and quieter spaces designed for yoga and meditation. Elevation changes are purposefully integrated into the landscape to create dynamic experiences while offering panoramic views of the stunning vistas that characterize Vale de Moses.
The architectural design incorporates innovative details that enhance the retreat's functionality. The use of semi-transparent mesh allows for natural light to filter into the common areas, creating a soft ambiance conducive to relaxation while maintaining privacy. Moreover, the strategic positioning of private rooms takes advantage of the topographical elevation and views, ensuring that guests can enjoy tranquility within their accommodations without sacrificing connection to the landscape.
Copa Dourada is more than just an architectural project; it is a reflection of a holistic approach to wellness. The designers have considered not only the physical aspects of the space but also the sensory experiences it offers. Natural ventilation, combined with the insulation benefits of cork, ensures a comfortable environment year-round. Each material and form chosen for this project serves to enhance the overall atmosphere, fostering a sense of peace and connection.
The emphasis on sustainability is woven throughout every stage of the project, from the selection of materials to energy-efficient design strategies. Materials such as structural steel bracing provide the necessary support while allowing for open, airy interiors. This focus on creating a sustainable retreat resonates with the larger movement in architecture that favors ecological sensitivity and community-centric design.
Understanding the architectural ideas represented in Copa Dourada reveals a commitment to creating spaces that nourish the mind, body, and spirit. The careful balance of public and private realms, along with a strong integration with the existing landscape, is a testament to the thoughtful design approach employed in this project. The retreat stands as an invitation for individuals seeking a peaceful getaway, offering a unique environment to cultivate practices of mindfulness and reconnection with nature.
For those interested in a deeper exploration of this project, including architectural plans, sections, designs, and more, we encourage you to engage with the full presentation of Copa Dourada. This immersive experience not only showcases the architectural details but also the broader ideas that guided its creation. Explore the project further to appreciate how thoughtful design can cultivate wellness in a natural setting.


