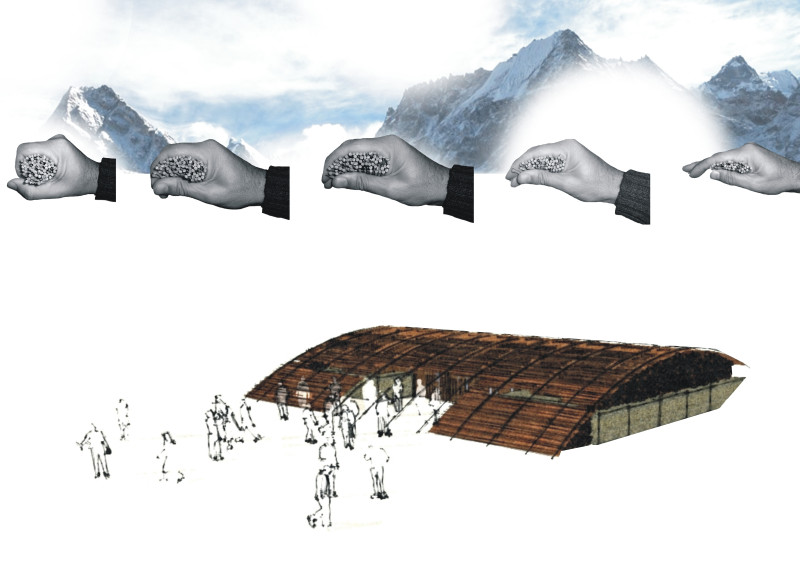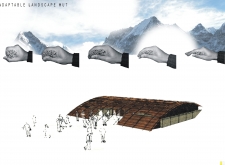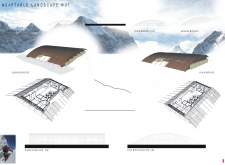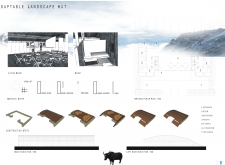5 key facts about this project
The overall structure presents an elongated, curved form that harmonizes with the surrounding landscape, effectively mimicking the gentle slopes and rugged textures of the mountains. This choice of form is not merely aesthetic; it is intentional in addressing the climatic conditions typical of high-altitude environments. The arched roof design is particularly noteworthy, as it is crafted to resist heavy snowfall and strong winds while also promoting efficient drainage. This strategic approach ensures durability while allowing the dwelling to withstand the tests of time and nature.
Internally, the space is thoughtfully organized to facilitate a variety of living arrangements. The layout features distinct areas for social interaction, individual privacy, and communal gathering, encouraging a fluid movement throughout the hut. Large windows blur the boundaries between indoors and outdoors, inviting natural light to illuminate the space and offering breathtaking views of the majestic surroundings. This not only enhances the occupants' connection with nature but also promotes wellbeing.
The material palette selected for the Hut further emphasizes its integration with the environment. Local stone serves as the primary building material for the exterior walls, anchoring the structure firmly within its geological context. The use of wood for both the roofing and interior finishes resonates with regional building traditions, promoting a sense of familiarity and continuity with the local landscape. In addition, cork insulation is employed for its environmental benefits, contributing to the hut's energy efficiency and sustainability.
A distinctive aspect of this project lies in its innovative construction techniques. The architectural design accommodates modular components, allowing for easy assembly and disassembly, which not only reduces construction waste but also provides the flexibility to modify the structure based on evolving needs. This adaptability signifies a progressive approach to architectural design, where structures can transition between different functions over time without extensive renovations.
What sets the Adaptable Landscape Hut apart from conventional architectural practices is its ethos of responsiveness to the surrounding environment, both in form and function. Rather than imposing itself upon the landscape, the hut demonstrates a respectful coexistence with nature, offering a sustainable living solution that remains sensitive to the ecological impacts of construction.
In summary, the Adaptable Landscape Hut exemplifies an intelligent design approach that harmoniously aligns with its mountainous context while addressing the essential needs of its occupants. The architectural plans, sections, and designs showcase a commitment to sustainability and adaptiveness that serves as an inspiration for future architectural projects. For readers interested in exploring this project further, reviewing the detailed architectural ideas and design elements will provide deeper insights into the creative thinking and meticulous planning that have gone into this remarkable architectural endeavor.


























