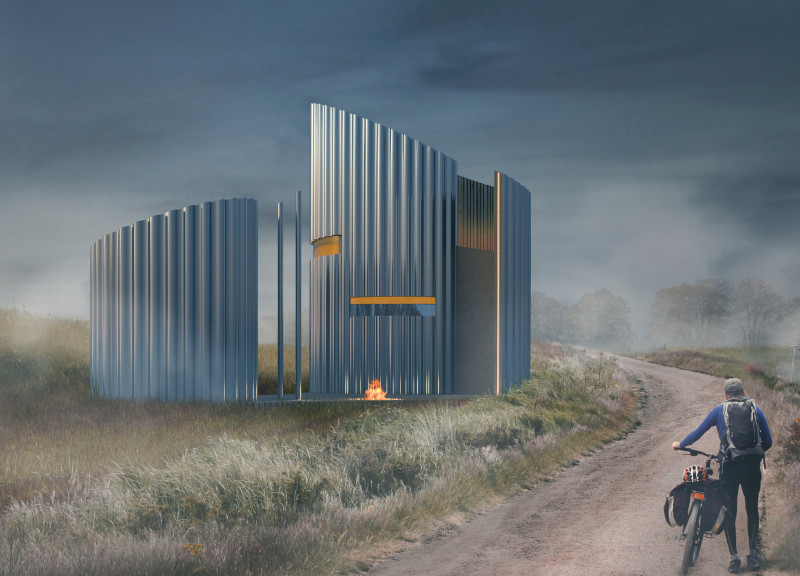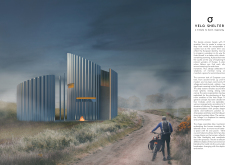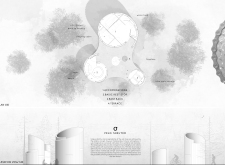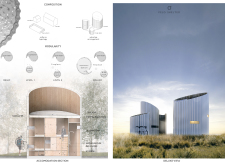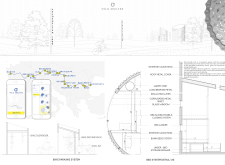5 key facts about this project
The shelter features a distinctive curved structure that resembles bike gears, symbolizing the connection between the architecture and its intended users. This form serves not only as an aesthetic choice but also as a practical solution to the requirements of cyclists in transit. The design prioritizes minimalism, with a focus on basic functionalities such as accommodations, rest areas, and secure bike storage.
The project comprises several important components. Key features include sleeping cabins, which accommodate multiple guests, providing necessary privacy while fostering a communal atmosphere. A designated rest stop allows for users to take breaks, while a spacious bike rack ensures the security of bicycles. An outdoor terrace promotes social interaction among cyclists, enabling them to relax and engage with one another amidst nature.
Unique aspects of the Velo Shelter include its modular design, allowing for adaptability based on varying group sizes and needs. This flexibility is crucial for accommodating different types of travelers. The use of sustainable materials further distinguishes the project, with exterior wood skins and corrugated metal sheets employed for durability and visual interest. The design focuses on energy efficiency, incorporating insulating layers and systems to collect rainwater, aligning with contemporary demands for environmentally responsible architecture.
Additionally, the Velo Shelter emphasizes community engagement by providing spaces for gathering and storytelling. This aspect addresses the social dimension of cycling, encouraging interaction and connection among visitors. By framing the architectural experience around communal living, the project fosters relationships and enhances the overall user experience.
For a comprehensive understanding of Velo Shelter, including architectural plans, sections, and detailed designs, readers are encouraged to explore the project presentation further. This will provide deeper insights into the architectural ideas and unique design approaches that characterize this innovative shelter.


