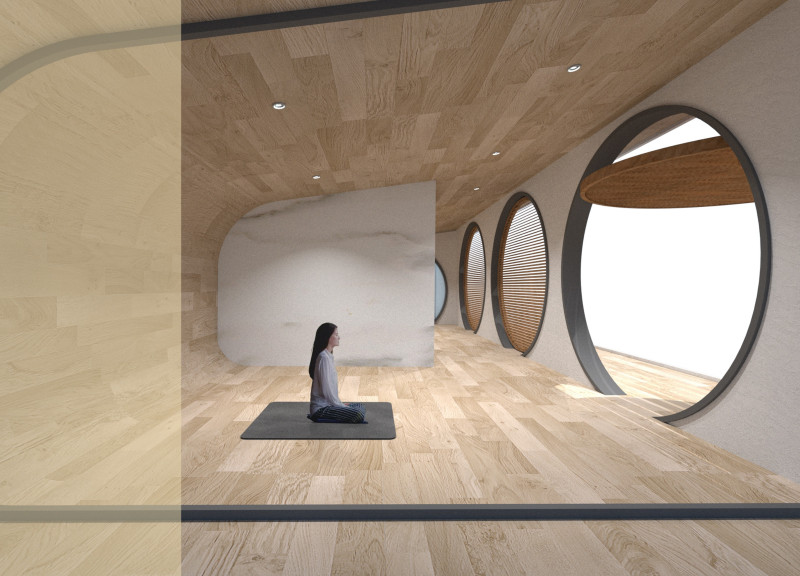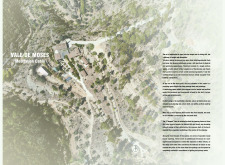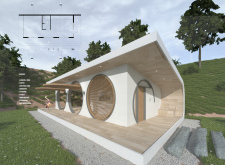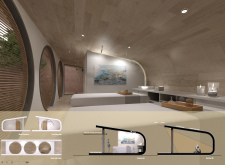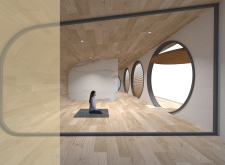5 key facts about this project
The primary function of the meditation cabin includes facilitating meditation sessions, massage therapies, and personal retreats. Each space is intentionally arranged to provide versatility and privacy, accommodating individuals and small groups. Users can engage with the architecture in different ways, encouraging diverse practices that range from solitary meditation to guided sessions.
Unique Design Approaches
One characteristic feature that sets this project apart is its C-shaped configuration. This form not only optimizes natural light flow but also integrates seamlessly with the contours of the landscape. The structure’s orientation allows expansive views while maintaining a protective cocoon around the user. Rounded openings serve as key design elements, creating a graceful transition between indoor and outdoor spaces. These windows provide both visual interest and functional benefits, enhancing natural ventilation and thermal comfort.
The incorporation of sustainable materials plays a vital role in the project’s uniqueness. Predominantly utilizing wood, concrete, and clay, the cabin embraces natural aesthetics while ensuring durability. The warm wood finishes evoke comfort and relaxation, while textured concrete elements contribute stability to the overall structure. The choice of materials reflects a broader commitment to sustainability, reinforcing the cabin’s role as a restorative haven.
Design Elements and Spatial Configuration
The internal layout of the cabin comprises several distinct yet interconnected spaces. The entry area welcomes visitors, setting the tone for the meditative experience ahead. The massage room is designed to provide therapeutic services with a calming atmosphere, complemented by soft lighting and comfortable furnishings. The core meditation chamber is intentionally stripped of distractions, featuring minimalistic design and adaptable lighting conditions to accommodate different meditation styles.
This project prioritizes inclusivity and accessibility, using universal design principles that invite a wide range of users to engage with the space. Each aspect—from the spatial arrangement to the careful selection of materials—reflects an intention to promote mindfulness and facilitate a deep connection to nature.
For a more comprehensive understanding of the Vale de Moses Meditation Cabin, please explore the architectural plans, sections, and designs that illustrate its thoughtful execution and innovative approaches. Further insight into its architectural ideas will provide a clearer picture of how this project stands out in the landscape of wellness architecture.


