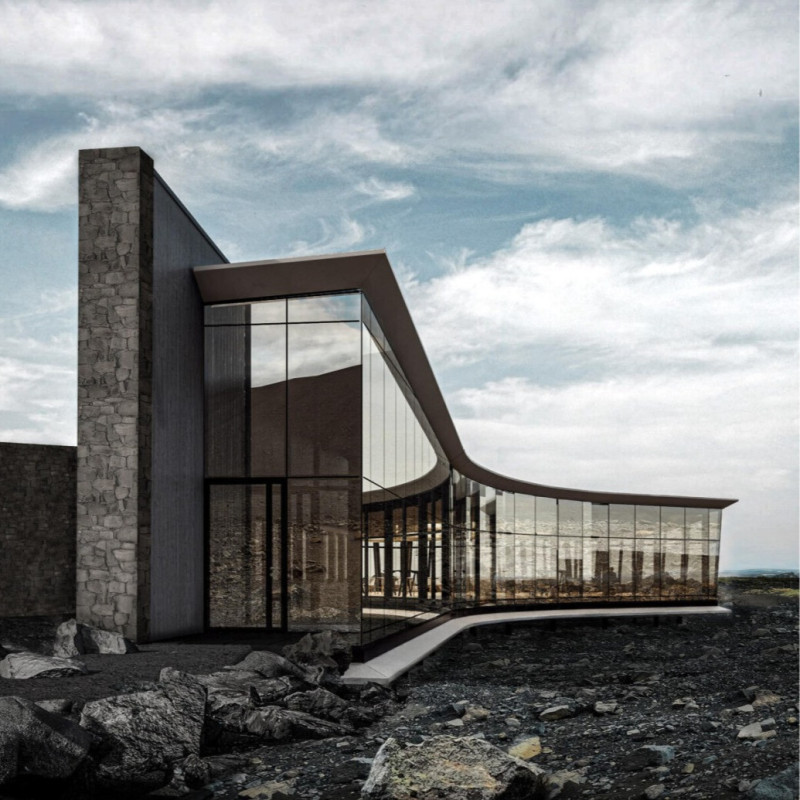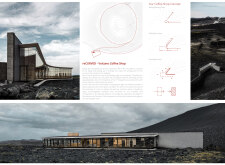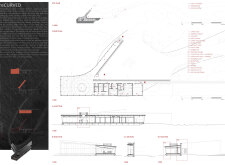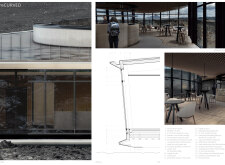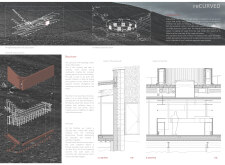5 key facts about this project
Functionally, the reCURVED coffee shop serves as a resting point for hikers and visitors, providing a place to recharge with refreshments while taking in the stunning views of the Hverfjall area. The structure is thoughtfully divided to accommodate different user needs, with designated areas for the café and exhibition spaces that inform visitors about the unique geological features of the region. By doing so, it fulfills its role as both a service facility and an educational platform, enhancing the overall visitor experience.
A defining aspect of the project is its architectural form, characterized by a Y-shaped configuration that seamlessly aligns with the contours of the hiking trail. This layout not only creates visual interest but also guides visitors toward the entrance, promoting a natural flow through the space. The use of curved lines in the architecture reflects the natural topography of the surrounding landscape, establishing a dialogue between the building and the environment. The architecture actively engages with the landscape, making the structure appear as if it is an extension of the site itself rather than an imposition upon it.
In terms of materiality, the project features a combination of exposed concrete, local stones, timber, and glass. The exposed concrete not only provides structural support but also resonates with the rugged terrain of the volcanic surroundings. Local stones are integrated into the walls, enhancing the building’s connection to the landscape. In contrast, the timber elements bring warmth and comfort to the interior spaces, reinforcing a welcoming atmosphere. Large glass walls ensure that visitors inside the café can maintain an unobstructed view of the dramatic scenery, fostering an immersive connection with nature. The incorporation of aluminum and steel framing is pivotal for the roof and structural support, ensuring that the building remains lightweight without sacrificing durability.
The project's unique approach revolves around its commitment to sustainability and environmental mindfulness. The design integrates renewable energy sources, such as geothermal heating, reflecting a dedication to minimizing the ecological footprint of the building. This sustainable strategy is particularly relevant given Iceland's resource availability, showcasing how architecture can adapt to local conditions while promoting environmental stewardship.
Every aspect of the reCURVED Volcano Coffee Shop has been meticulously conceived to create a harmonious relationship between the architecture and its expansive setting. The integration of diverse spaces, from the café to the informational areas, encourages visitors to immerse themselves in the experience of the landscape while enjoying the comforts of a thoughtfully designed structure. This project exemplifies how intentional architectural design can blend with natural elements to enhance visitor engagement and appreciation for the environment.
For those keen on understanding the intricate details of the reCURVED Volcano Coffee Shop, it is encouraged to explore the full project presentation. Engaging with the architectural plans, sections, designs, and underlying ideas can provide a deeper insight into the sophisticated and thoughtful approach taken in this architectural endeavor.


