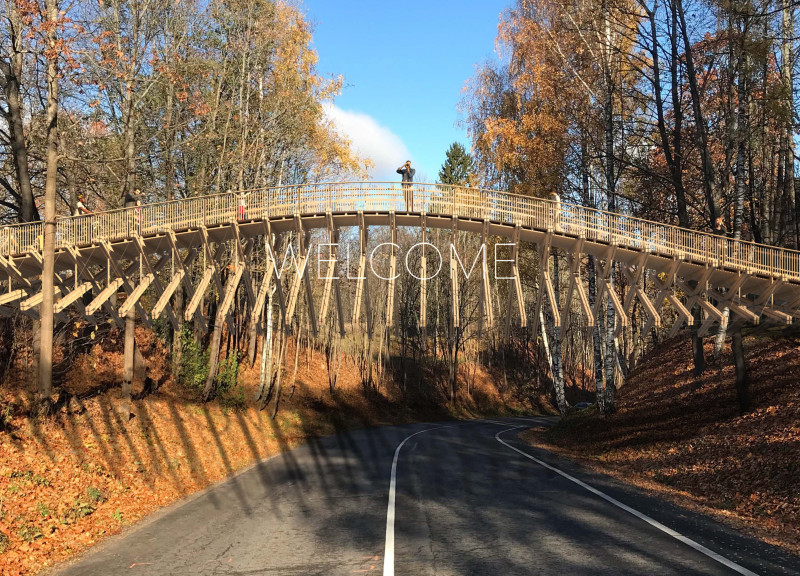5 key facts about this project
At its core, the Butterfly Bridge symbolizes transition and continuity, reflecting the idea of crossing not just from one physical space to another, but also from urban life into a tranquil natural setting. The design draws inspiration from the organic forms of a butterfly, which evokes a sense of lightness and fluidity. This thematic underpinning is evident in the smooth curves and gentle arches that characterize the bridge, offering a visual experience that harmonizes with the surrounding environment.
Functionally, the bridge is designed to be inclusive, accommodating various users with a focus on safety and usability. The pathway is carefully crafted to handle both pedestrian foot traffic and cyclists, ensuring a seamless flow of movement. The integration of sturdy yet lightweight materials allows for a resilient structure that supports its intended use without compromising the bridge's delicate appearance.
In terms of structural composition, the Butterfly Bridge employs a unique combination of materials, primarily timber and steel. Timber is the backbone of the design, chosen for its strength, warmth, and ability to blend with nature. The use of sustainably sourced timber promotes environmental responsibility while enhancing the visual appeal of the bridge. Steel is strategically utilized for its tensile strength, with cables connecting the structural components to create a balanced and stable framework. Both materials work in tandem to form a bridge that is not only functional but also architecturally compelling.
The architectural details of the project contribute significantly to its uniqueness. The use of parametric design techniques allowed for the optimization of form and structure, resulting in a bridge that responds dynamically to environmental conditions. The interplay between compression bars and tension cables creates a visual rhythm that draws the eye, while the triangular trusses provide necessary support without an overwhelming presence. This thoughtful structural system illustrates a balance between aesthetics and practicality.
Moreover, the visual impact of the Butterfly Bridge is further accentuated by its integration within the natural landscape. The curvature of the bridge complements the surrounding trees and foliage, creating a sense of continuity between the built and natural environments. Daylight filters through the canopy, casting dappled shadows on the bridge, enhancing the sensory experience for users. At night, carefully designed lighting elements highlight the bridge's form, inviting exploration and interaction even after sunset.
Overall, the Butterfly Bridge stands as a testament to contemporary architectural ideas focusing on sustainability, functionality, and aesthetic integration. It showcases how mindful design can enhance not only the functionality of a structure but also its relationship with the environment. The project invites further exploration, encouraging enthusiasts and professionals alike to delve deeper into its architectural plans, sections, designs, and ideas to fully appreciate the thought and expertise involved in its creation. For a complete understanding of the architectural details and to see how these concepts have been realized, reviewing the project presentation is highly recommended.


























