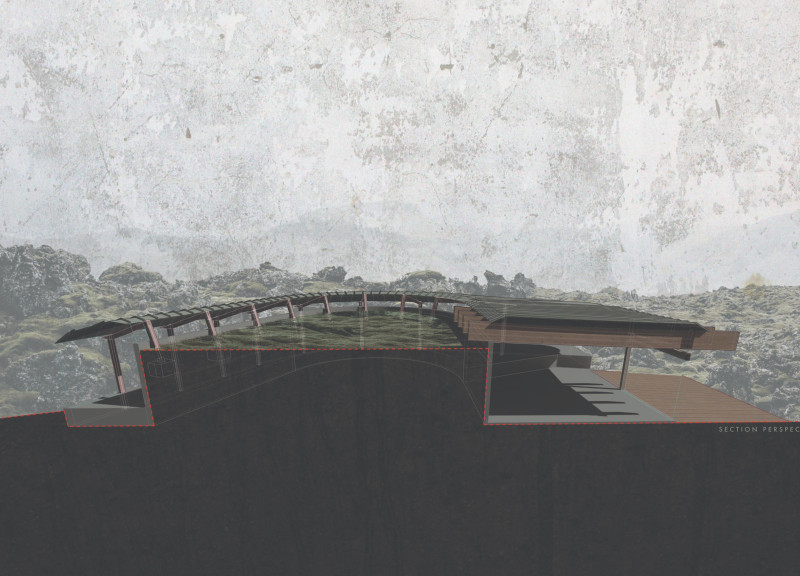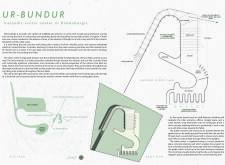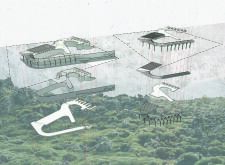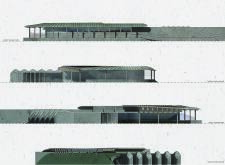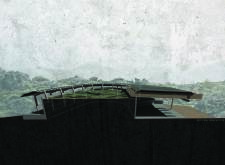5 key facts about this project
The prime function of UR-BUNDUR is to provide an educational and interactive experience for its users. It features a robust layout that includes a main entrance corridor directing visitors towards the Hverfjall volcano, providing a visual connection with the surrounding landscape. The center includes a linear exhibition room dedicated to showcasing informational displays about the region's volcanic activity and natural ecology. Additionally, the facility houses a café with an observation deck, allowing guests to enjoy panoramic views of Dimmuborgir's striking formations while partaking in refreshments.
Key architectural components of UR-BUNDUR include a main entrance that creates a visual axis towards Hverfjall, maximizing the interaction between the structure and its environment. The linear exhibition space is designed for both functionality and aesthetics, allowing for natural light and vistas from large glass windows, while wet areas are discreetly integrated to maintain the clean lines of the overall design. Elevated structures, such as the children’s playground, further enhance interaction with the site, seamlessly blending with the topography.
Unique design approaches employed in UR-BUNDUR focus on the integration of the building into the natural landscape. The use of local materials, such as concrete and wood, reinforces the connection to the site. The architectural design also includes green roofs supporting local flora, enhancing biodiversity and promoting sustainability. This approach not only addresses ecological concerns but also fosters a sense of place and identity within the structure.
The extensive use of glass in the design facilitates openness, allowing for natural light infiltration while providing unobstructed views of the surrounding area. Fritted glass skylights are used in certain sections to soften direct sunlight, creating a comfortable indoor environment without detracting from the outdoor experience. This balance of transparency and materiality is indicative of a design ethos that prioritizes the visitor experience while respecting the geological and ecological context of the site.
Visitors are encouraged to explore the project presentation for deeper insights into the architectural plans, sections, designs, and innovative ideas that characterize UR-BUNDUR. These details provide further understanding of how the architecture interacts with its natural surroundings and enhances the visitor experience at this remarkable location.


