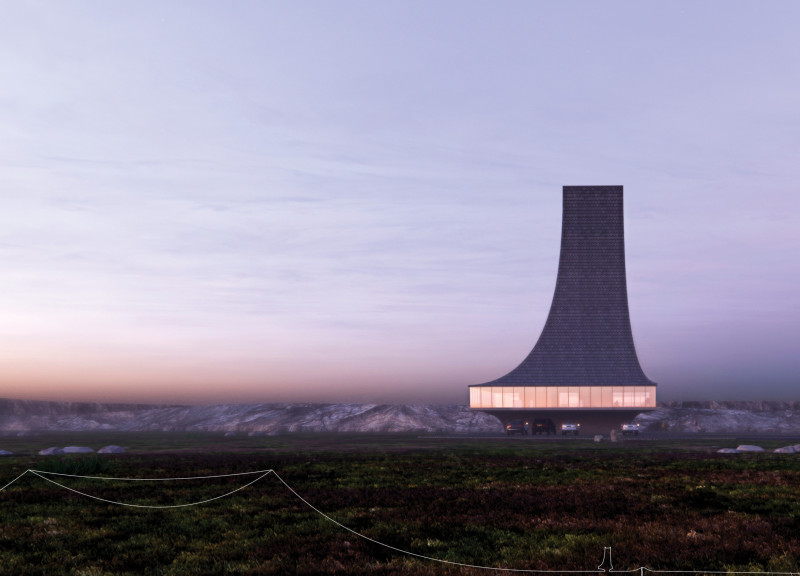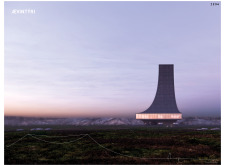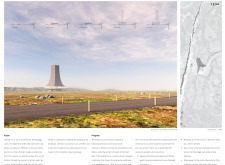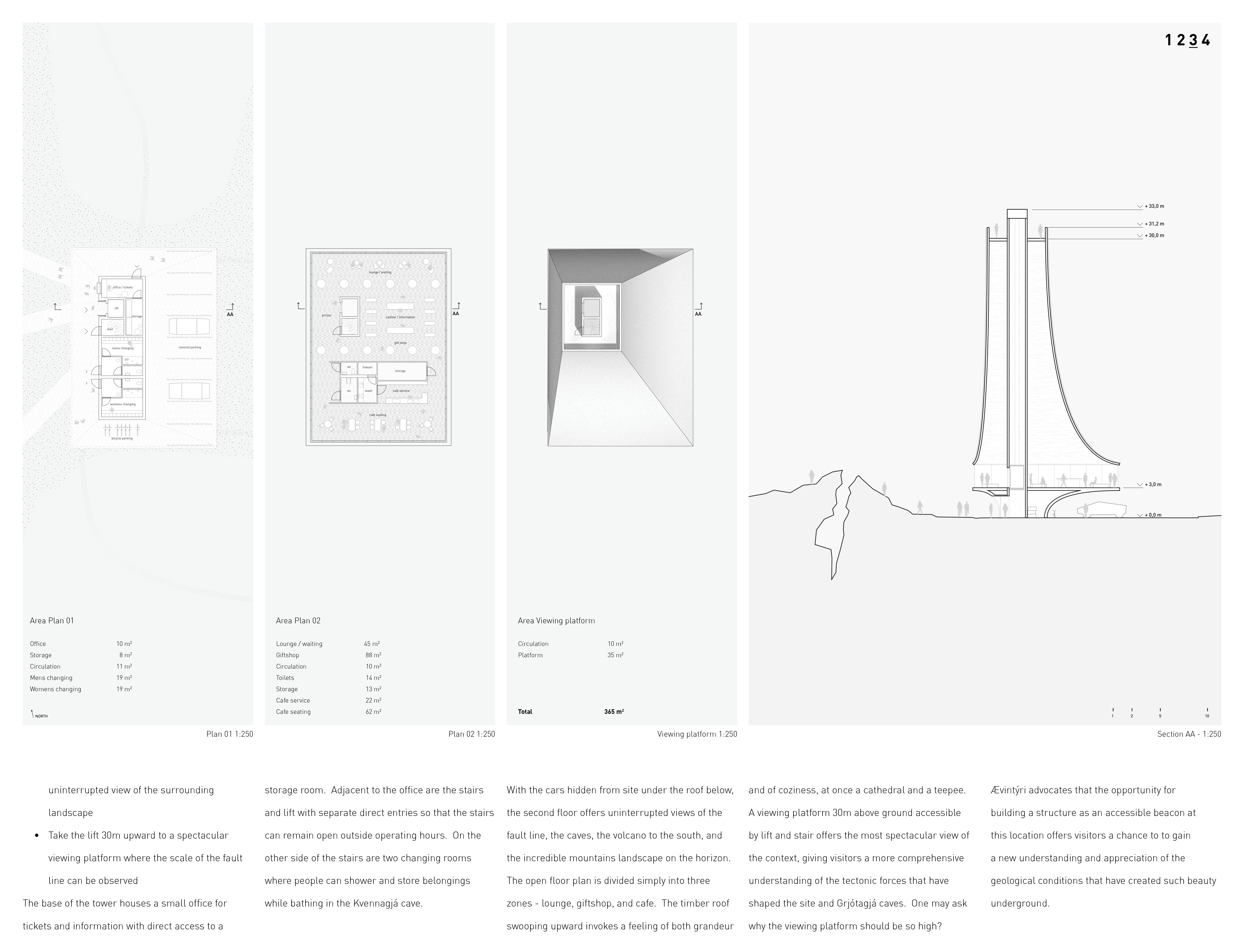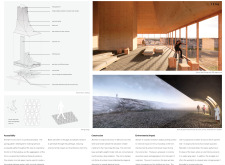5 key facts about this project
The building's form is characterized by sweeping curves and an elevated viewing platform, reaching 30 meters above the ground. This approach not only utilizes the site’s topography but also enhances the visitor experience by offering panoramic views of the surrounding volcanic landscape. The design prioritizes aesthetics and functionality, ensuring the center meets the needs of visitors while remaining rooted in its environment.
Material selection plays a key role in the project. Ævintýri employs concrete, timber, shingle cladding, and glass to create a harmonious balance between structural integrity and visual allure. The use of locally sourced materials minimizes the environmental impact and reinforces the connection to the site's geological past. The architectural composition integrates black sand aggregate with concrete to reflect regional characteristics, ensuring cohesion with the surrounding landscape.
The comprehensive design creates a sensory experience, leading visitors from ticketing through the facility and eventually toward the caves. Large windows in the lounge area promote natural light and an unobstructed view of the surrounding terrain, enhancing the overall atmosphere of connection to the environment.
Innovative Approaches to Environmental Integration
A key aspect of the Ævintýri project is its commitment to sustainability and environmental harmony. The building's roof is designed to capture rainwater, which is then filtered and repurposed for practical use within the facility. Such design choices exhibit an understanding of current environmental challenges, showcasing an architectural commitment to reducing carbon footprints associated with construction and operation.
Furthermore, the structure's footprint is intentionally minimal, allowing for natural movement across the landscape without significant disruption to local ecology. This thoughtful design approach ensures that natural and built environments coexist symbiotically, providing visitors with a sense of immersion in the unique geological context of the Grjótagjá area.
Architectural Features and Spatial Dynamics
The design of Ævintýri reflects an acute awareness of spatial dynamics and visitor flow. The strategic placement of service areas is concealed within the base of the structure, promoting a clean aesthetic and encouraging exploration without physical barriers. Pathways guide visitors through the site, connecting them with both the natural surroundings and the structured experience within the facility.
The use of timber not only contributes to structural stability but also introduces warmth to the interior space. The combination of natural light from vast glass panels and the inviting properties of timber fosters an environment conducive to relaxation and engagement.
Explore the architectural plans, sections, and design details of Ævintýri for a deeper understanding of how this project integrates architectural ideas with its unique environmental context. Engaging with the project presentation will provide further insights into its functionality and design principles.


