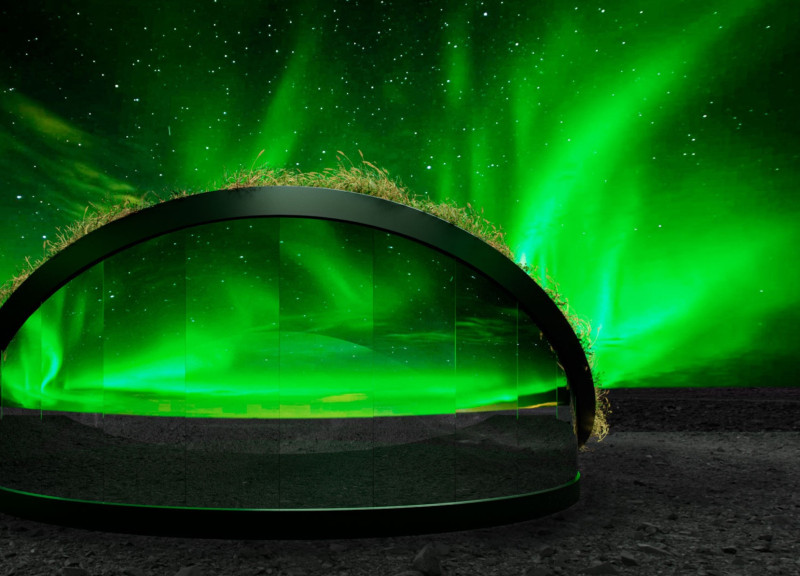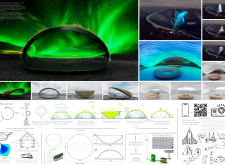5 key facts about this project
Functionally, the observation platform is aimed at providing an exceptional vantage point for individuals eager to engage with the beauty of the night sky. It is designed not only for personal reflection but also for communal gatherings, educational activities, and cultural events. This dual functionality highlights the project's role as a social hub, emphasizing its importance beyond merely serving as an observation deck. Visitors can gather, connect, and learn, all while being enveloped in the natural splendor of the landscape.
The design features a fluid, undulating form that draws inspiration from the surrounding topography. The semi-elliptical shape of the structure creates a dynamic interaction between the built environment and nature, allowing for elevated viewpoints while simultaneously mitigating the impact of harsh weather. A substantial façade of tempered glass enables unobstructed views of the aurora, ensuring that visitors can fully immerse themselves in the experience. This careful consideration of materials reflects a commitment to both safety and aesthetic elegance in architectural design.
The use of materials within the project underscores its sensitivity to the environment. A lightweight steel frame forms the backbone of the structure, providing stability while visually minimizing its impact on the landscape. The incorporation of wood, used primarily for seating and interior finishes, brings warmth and a sense of comfort to the space, making it inviting for all visitors. Additionally, the implementation of a green roof not only promotes biodiversity but also improves insulation, further emphasizing an eco-conscious approach to architectural design.
Unique design approaches play a significant role in the overall effectiveness of the observation platform. By integrating weather-resilient elements, the architecture ensures a comfortable experience for users irrespective of climatic conditions. Features like built-in heating systems and thoughtful roof curvature direct rain away from the structure, enhancing the usability of the platform throughout the year. Moreover, the project incorporates renewable energy technologies such as solar panels and wind turbines, allowing for a self-sustaining energy model that aligns with contemporary environmental standards.
The architectural planning extends to provide spaces that cater to diverse groups, ensuring accessibility and inclusivity. Each aspect of its design, from the accessibility of viewing areas to the arrangement of seating, is crafted to accommodate visitors of all ages and abilities. The emphasis placed on accessibility reflects a broader trend in architectural thinking, where inclusivity becomes a cornerstone of project design.
This observation platform is not just an architectural structure; it represents a thoughtful endeavor to connect people with nature through innovative design that respects both the environment and the human experience. By prioritizing sustainability, functionality, and community engagement, the project exemplifies contemporary architectural values. For a more in-depth exploration of the platform's design principles, architectural plans, sections, and various architectural ideas, readers are encouraged to engage with the project presentation. Such resources provide further insight into the careful thought process behind this architectural endeavor, showcasing the dedication to creating a meaningful space for all who seek to experience the wonders of the night sky.























