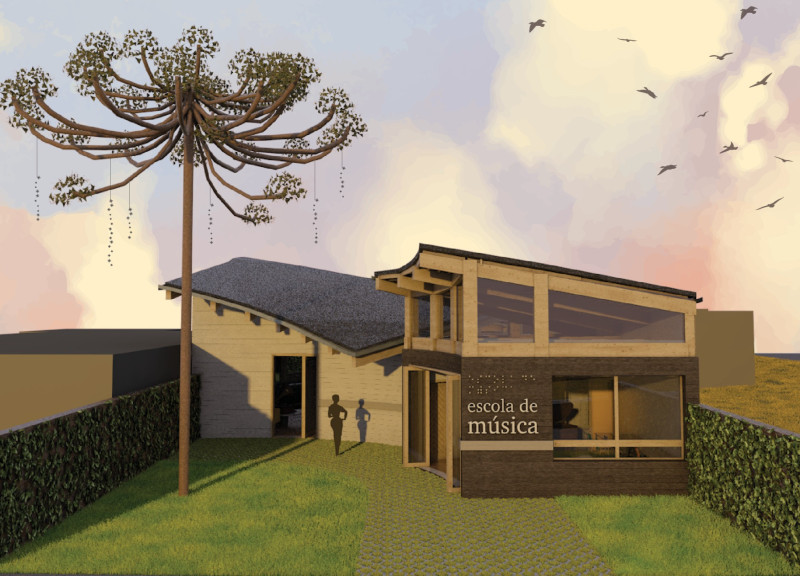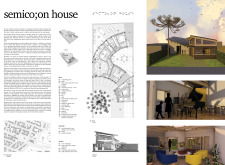5 key facts about this project
At the core of the Semico;on House is its intention to foster a sense of community. The layout incorporates various communal spaces that invite engagement, including a social patio designed for gatherings, an outdoor amphitheater for performances, and a dedicated music room that encourages artistic pursuits. This multifunctionality is a crucial aspect of the project, as it transforms a traditional residential setting into a vibrant cultural center, enriching the lives of its occupants and fostering connections with the broader community.
The architectural design features a distinctive semi-circular layout, which is both a symbolic and practical element. The circular formation promotes inclusivity and a sense of continuity, as it organically connects different spaces within the house. This thoughtful configuration allows family members and guests to move fluidly between indoor and outdoor environments, helping to dissolve barriers between private and communal areas. Large openings and strategically placed windows facilitate an abundance of natural light while providing residents with uninterrupted views of the surrounding landscape.
Sustainability is a key consideration in the Semico;on House, evident in the choice of materials and systems integrated throughout the design. The project employs reinforced concrete for structural strength, complemented by ethically sourced wood, which adds warmth and a natural aesthetic. Additionally, the use of glass in expansive windows and doors enhances the connection between the interior spaces and the lush exterior, minimizing the reliance on artificial lighting and promoting energy efficiency. Incorporating rainwater harvesting systems and insulation materials further emphasizes the commitment to environmentally responsible design.
The interiors of the Semico;on House are thoughtfully planned, with spaces designed to meet various needs while maintaining a cohesive flow. Private areas, such as bedrooms and baths, are carefully positioned to ensure privacy yet remain accessible to common areas. The choice of finishes combines comfort with functionality, creating an inviting atmosphere that reflects the lifestyle of its inhabitants. The integration of natural elements through landscaping enhances the overall experience of living in the space, encouraging outdoor activities and interactions with nature.
One of the unique design approaches of the Semico;on House is its emphasis on community interaction and educational opportunities. By incorporating elements like the music room and social patio, the project transcends the traditional role of a residence, becoming a place for learning and cultural expression. This innovative perspective not only enriches the living experience but also aligns with the cultural values of the region.
Through the thoughtful interplay of architecture, environment, and community, the Semico;on House stands as a meaningful contribution to the architectural narrative of Guatemala. The design successfully merges form with function, offering insights into sustainable living while nurturing social bonds among its residents. For a more immersive understanding of this project and to explore its architectural plans, sections, and details, readers are encouraged to delve deeper into the presentation of the Semico;on House for a comprehensive view of its innovative design ideas.























