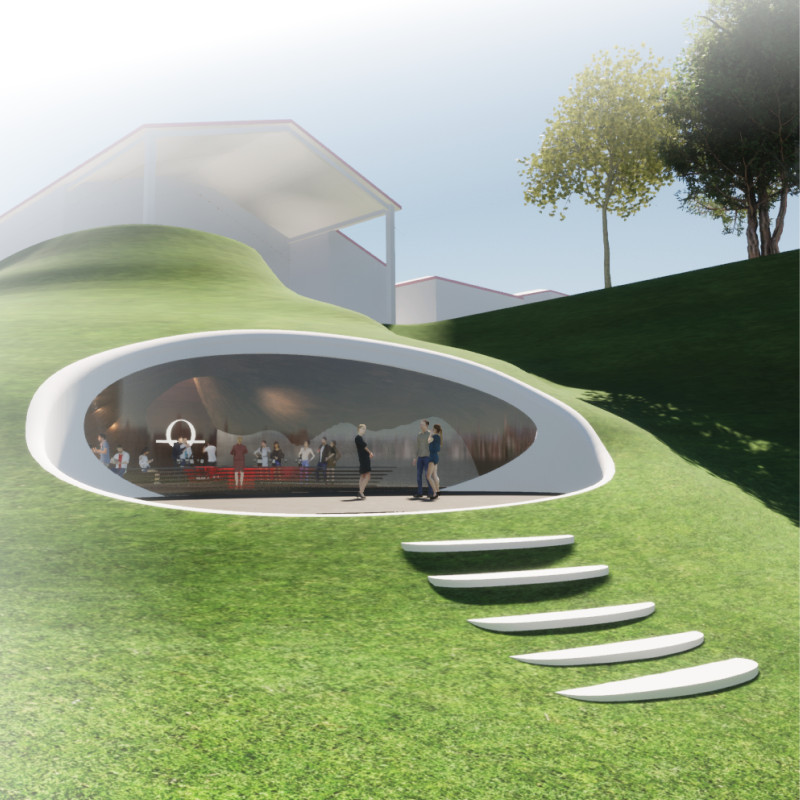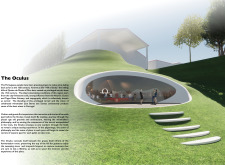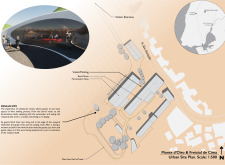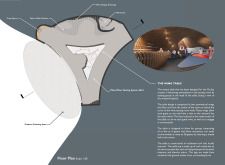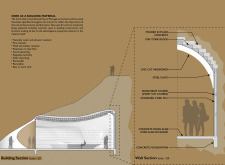5 key facts about this project
The facility's primary function is to provide an inviting space for wine tasting and education, fostering an appreciation for local wines and the associated craftsmanship. The architectural layout guides visitors through a thoughtfully curated experience, beginning at the entrance plaza and culminating in an immersive interaction with the winemaking process.
Unique Design Approaches
The Oculus employs a curved architectural form that blends with the topography of the site, creating an organic silhouette that reinforces its environmental context. This design strategy includes the use of poured-in-place concrete and CNC cut argiboard, allowing for fluid spatial configurations and aesthetic flexibility.
Key features of the project include a main wine tasting area, which is approximately 60 square meters, centered around an asymmetrically designed wing table that encourages social interaction among guests. This table is crafted from reclaimed cork oak, demonstrating a commitment to sustainability and local material use. The incorporation of cork as a primary design element not only highlights the region's natural resources but also enhances acoustic comfort within the space.
The layout further includes functional spaces such as a preparation area for staff, wine display sections, and an outdoor gathering space. This blend of indoor and outdoor functionality allows for a versatile use of the facility, accommodating various events and community activities.
Importance of Materiality
The material selection is critical in embodying the project's ethos. Cork, used extensively throughout the interiors, provides natural insulation, moisture resistance, and durability, aligning with the principles of sustainable architecture. Poured-in-place concrete serves as a structural backbone, facilitating the seamless integration of the building into the natural landscape.
The design of The Oculus goes beyond aesthetic appeal. It fosters an enriched visitor experience through the careful arrangement of space and the thoughtful choice of materials. By articulating each area’s purpose clearly and providing fluid transitions, the project exemplifies a modern approach to architectural design that respects both tradition and innovation.
For those interested in a deeper understanding of the architectural concepts and design strategies employed in The Oculus, reviewing architectural plans, sections, and other documentation will provide further insights into this thoughtfully crafted project. Explore these elements to gain a comprehensive view of how The Oculus serves as an exemplary model of contemporary architecture in a context deeply rooted in local culture.


