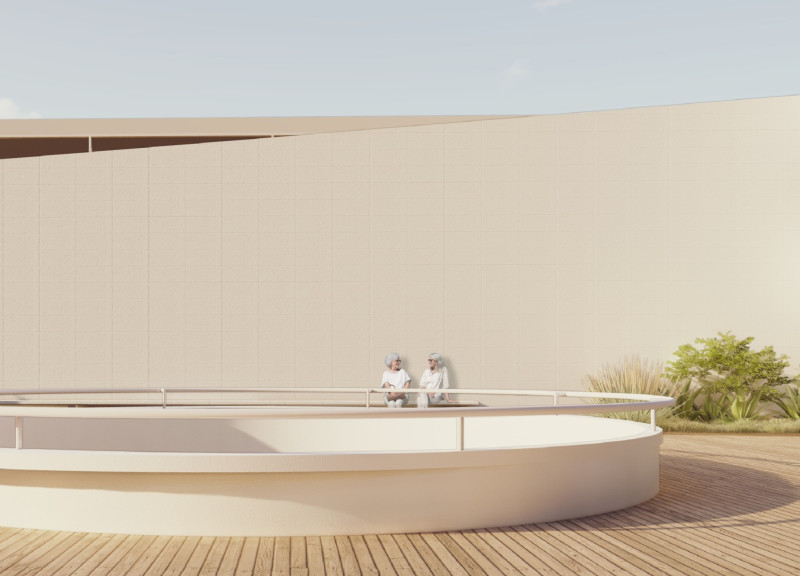5 key facts about this project
At the heart of the design is a U-shaped building layout that provides both privacy and communal engagement. This configuration consists of two primary bars flanking the living areas that articulate essential spaces for personal and social activities. The careful spatial organization allows for seamless movement throughout the facility while supporting interactions between residents, staff, and visitors. Each bedroom is designed with accessibility in mind, ensuring residents can navigate their spaces comfortably and maintain independence.
The communal areas in the project reflect a commitment to encouraging social interactions. Central to this design are accessible gathering spaces that promote a sense of community among residents. These areas are intentionally designed with circular seating arrangements that invite conversation and connection, fostering relationships among residents while providing opportunities for various activities.
The integration of gardens and natural landscapes into the design further enhances the living experience for residents. These outdoor spaces provide important therapeutic benefits, allowing residents to connect with nature and enjoy moments of tranquility. The gardens become essential extensions of the living environment, serving as spaces for relaxation and socialization alike.
The materiality of Círculos da Vida is chosen carefully to create a warm and inviting atmosphere. Light-colored plaster for the exterior walls reflects the surrounding environment and enhances the presence of natural light within the building. Inside, wood is used extensively in partitions and communal areas, lending an element of comfort while promoting a home-like feel. Large glass panels are strategically incorporated to ensure ample daylight illuminates the interiors, creating an uplifting ambiance throughout the day.
Unique design approaches are evident in features such as the accessibility ramps that connect different levels of the building. These ramps highlight a thoughtful response to mobility challenges often faced by elderly residents, ensuring that every part of the facility is accessible and welcoming. This attention to detail reflects a deep understanding of the demographic's needs and promotes safety and ease of movement for all residents.
Additional elements, such as a chapel and a library, enrich the architectural offering of the project, catering to spiritual and intellectual needs. The chapel serves as a peaceful retreat for reflection and community gatherings, while the library encourages lifelong learning and engagement among residents. These spaces are designed to support both individual quiet time and community interaction, further enhancing the liveability of the residence.
The overall architectural design of Círculos da Vida emphasizes the importance of adaptability. The layout and spaces are versatile enough to accommodate future changes in the community's needs, ensuring the facility remains relevant and effective over time. This future-proofing strategy demonstrates a progressive understanding of the evolving landscape of elder care.
In summary, the architectural project Círculos da Vida presents a well-considered approach to creating a residential facility for the elderly that balances functionality with community spirit. The design thoughtfully integrates personal amenities with communal spaces, ensuring that the needs of residents are prioritized. To explore more about this project, including detailed architectural plans, sections, and innovative design ideas, consider delving into the full presentation of Círculos da Vida for comprehensive insights.


























