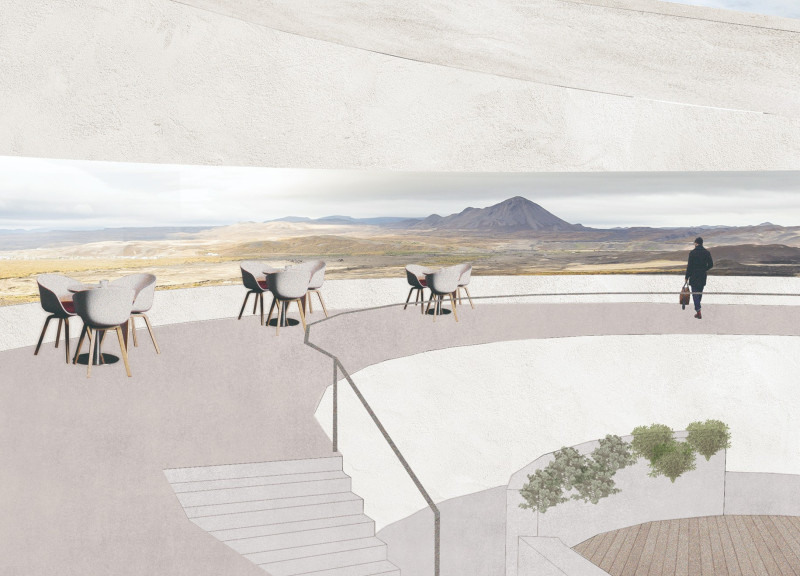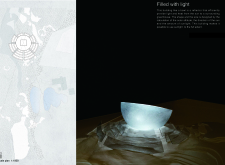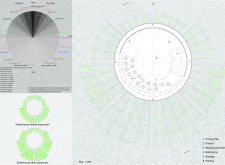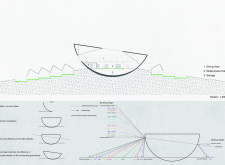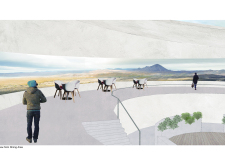5 key facts about this project
At its core, this project functions as a multipurpose communal space, incorporating features that cater to various activities. Each area—from the dining section, kitchen, and multipurpose hall to bathrooms, storage, and parking—is expertly arranged to facilitate social interactions and flow, demonstrating a keen understanding of spatial organization. The circular layout promotes connectivity, ensuring that transitions between spaces are smooth and intuitive. This approach not only supports day-to-day usage but also enriches the user experience by encouraging gatherings and fostering community.
The distinct bowl shape of the structure is one of its most notable attributes, designed intentionally to collect and reflect sunlight into the adjoining greenhouse. This design choice is not simply for visual appeal; it is a meticulously calculated response to solar angles throughout the seasons. By maximizing daylight entry, the building reduces reliance on artificial lighting and ambient energy consumption, making it a model of passive solar design principles.
Materiality plays a crucial role in the project's identity. While specific materials are not detailed, the analysis suggests an emphasis on sustainable options such as concrete, which provides structural integrity, and glass, which enables visual connectivity with the outside environment. The selection of materials is deliberately grounded in both functionality and landscape integration, ensuring that the design resonates with its natural surroundings. The project demonstrates a commitment to utilizing local resources, which supports environmental sustainability while promoting a sense of place.
Attention to light and shadow is central to the architectural expression of this project. The interplay of sunlight with the building's surfaces creates a dynamic atmosphere that changes throughout the day. The design thoughtfully incorporates various openings and reflective surfaces, allowing light to penetrate deeply into the interior spaces, enhancing the overall ambience. This consideration of natural light goes beyond mere aesthetic values; it contributes to the well-being of occupants, fostering a connection with nature that is often absent in conventional architectural forms.
Unique design approaches are evident at every stage of development. The incorporation of sunlight calculation diagrams showcases a scientific understanding of solar dynamics, reflecting the project’s innovative spirit. The multi-layered roof mechanism not only adds dimension to the structure but also optimizes the distribution of sunlight, ensuring that each area receives an adequate amount of natural light throughout the year. This clever integration of architectural ideas and technological solutions results in a space that feels vibrant and alive, responding organically to its climatic context.
The landscaping surrounding the building is intentionally designed to complement and enhance its architectural presence. Pathways, trees, and water features create a serene environment that invites occupants to engage with nature, promoting outdoor interaction alongside indoor activities. This holistic approach to design further illustrates the project's commitment to creating spaces that encourage well-being and community.
For those interested in understanding the finer details of "Filled with Light," an exploration of the architectural plans, sections, and designs is recommended. These elements provide deeper insights into the thinking behind the project and the innovative architectural ideas that shape its unique character. Engaging with the project presentation will offer a comprehensive understanding of how thoughtful design can address contemporary challenges while fostering a strong relationship with the environment.


