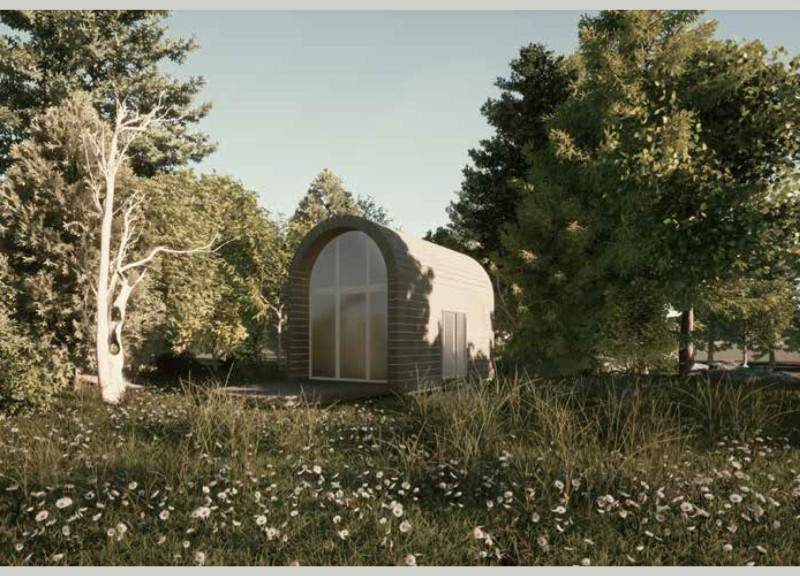5 key facts about this project
Functionally, the Eco.Arc.House is designed to accommodate essential living spaces, including a living area, kitchenette, bathroom, and bedroom, all artfully integrated to offer a seamless flow. The spatial arrangement prioritizes efficiency, making the most out of limited square footage without sacrificing comfort or aesthetics. The central living space acts as a versatile gathering point, encouraging social interaction and a sense of community within the confines of the home.
The architectural design showcases an arched form that is both visually appealing and pragmatically beneficial. This unique shape not only contributes to the overall aesthetic but also enhances the structure's environmental performance. The curvature facilitates effective airflow and natural light penetration, creating a pleasant living atmosphere. Large windows set into the arched walls offer stunning views of the surrounding environment while inviting ample daylight into the home.
In terms of materiality, the project utilizes a carefully considered palette that reflects a commitment to sustainability. Key materials include plywood, recycled timber, and glued laminated timber, all of which contribute to the structural integrity and warmth of the interior. The use of recycled materials highlights a resourceful approach, minimizing waste and reducing the environmental footprint of the construction process. Insulating materials are also integrated effectively, supporting energy efficiency and comfort throughout the year.
The design of Eco.Arc.House is not merely about individual living; it is also about community and ecological integration. The modular aspect of the project allows for various configurations, facilitating the potential for connected living spaces. This design encourages a sense of belonging and cooperation among occupants while promoting shared outdoor areas that can enhance social interaction.
Another important aspect of the Eco.Arc.House is its adaptability to diverse geographical contexts. The house is envisioned to harmonize with various landscapes, demonstrating sensitivity to its environment. By allowing for flexible placement and orientation, the design responds to local conditions, thereby fostering sustainable living that respects and enhances its surroundings.
Unique design approaches evident in the Eco.Arc.House extend beyond its physical structure. The incorporation of renewable energy solutions, such as solar panels and wind turbines, is a testament to the project's forward-thinking philosophy. Additionally, systems for rainwater collection are integrated into the design, effectively promoting water conservation and sustainability. These features collectively contribute to a home that is not only functional but also environmentally conscious.
Overall, the Eco.Arc.House project stands as a practical illustration of how architecture can meet contemporary living requirements while addressing sustainability challenges. Its compact design, innovative material usage, and community-focused principles highlight the potential for architecture to contribute positively to lifestyle and environment alike. For those interested in exploring the facets of this architectural project, an examination of the architectural plans, sections, designs, and ideas will provide further insights into its comprehensive approach and thoughtful execution.























