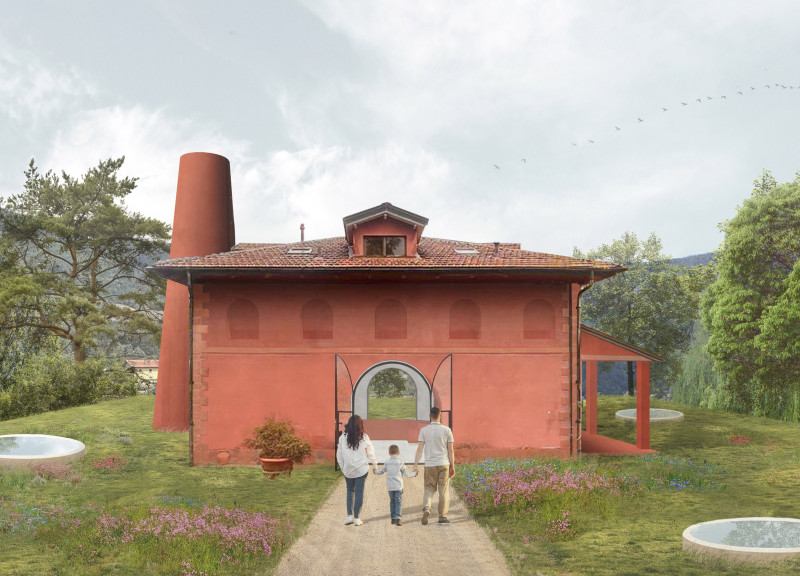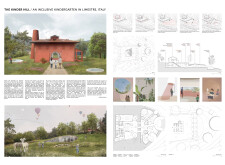5 key facts about this project
**Overview and Intent**
The Kinder Hill, situated in Limestre, Italy, provides a modern architectural solution aimed at creating an inclusive educational space for young children. This design prioritizes functionality and child-centered pedagogy, reflecting progressive philosophies in early childhood education. The kindergarten's layout promotes exploration and social interaction, fostering an environment conducive to learning through play and discovery.
**Architectural Strategy and Layout**
The architectural form features a red-tinged exterior with flowing curves that differentiate it from conventional educational buildings, creating a welcoming atmosphere for children. The spatial organization includes a central main activity area surrounded by dedicated zones for play, sensory experiences, and outdoor classrooms. This arrangement allows for a dynamic interaction among children, promoting an open educational framework.
**Materiality and Sustainability**
The material selection emphasizes sustainability while enhancing the educational experience. Natural stone pathways connect to structural elements, celebrating local resources. Clay plaster applied to interior surfaces contributes to a soothing environment, while wood serves as a primary material for structural supports and furniture, reinforcing a connection to the natural surroundings. Extensive use of glass allows ample natural light, further enhancing the atmosphere of exploration and engagement.
**Outdoor Integration and Inclusivity Features**
The external landscape plays a crucial role, featuring landscaped gardens with natural playscapes and gathering areas. Elements such as raised garden beds and water features encourage sensory exploration and physical activity. Special design considerations include ramps and diverse play structures that ensure accessibility for children of varying abilities. Spaces designed for social interaction and quiet reflection facilitate community building among users, promoting a collaborative ethos within the kindergarten's environment.




















































