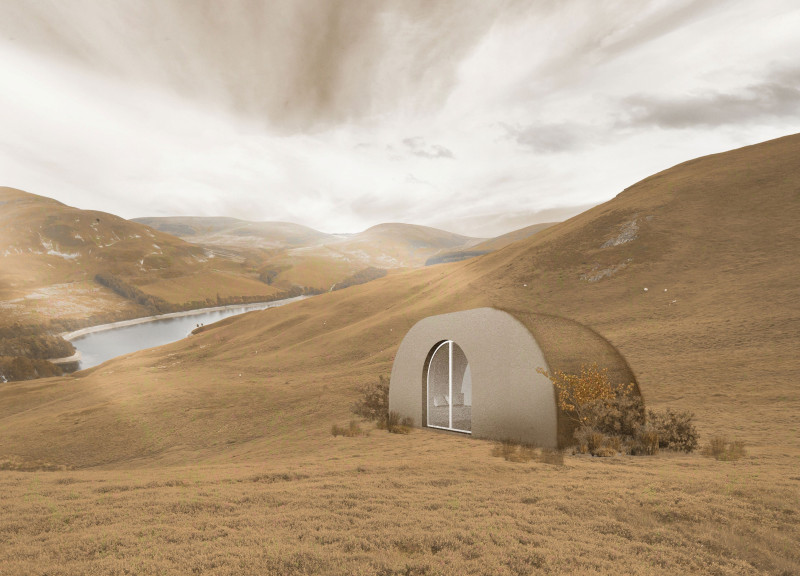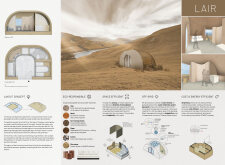5 key facts about this project
The architectural design features a central gathering space that fosters a sense of community among occupants, while strategically allocated areas cater to individual needs for relaxation, cooking, and daily activities. The well-planned floor layout is complemented by a section view that showcases the effective utilization of natural light through solar windows, enhancing the connection between interior and exterior environments. This not only promotes wellbeing but also reduces the reliance on artificial lighting, thereby aligning with sustainable living practices.
A distinct aspect of the project lies in its use of materials. The design incorporates clay as the primary structural element, taking advantage of advancements in 3D printing technology to minimize waste and create a sustainable building envelope. The warmth and texture of wood feature prominently in the interior, contributing to a cozy atmosphere while remaining ecologically viable. Alternative materials such as cardboard and recycled paper are utilized creatively in furnishings, supporting the philosophy of adaptability in design and resourcefulness.
By employing natural insulation materials like coconut fiber and rice straw, the project not only improves thermal performance but also utilizes repurposed agricultural waste. This thoughtful selection process demonstrates a commitment to minimizing environmental impact, providing users with a structure that is both functional and environmentally friendly. Cork flooring offers additional insulation properties, completing a material palette that is diverse yet cohesive.
Beyond materiality, the project stands out for its innovative approaches to off-grid solutions. The cabin is designed to harness solar energy effectively while employing a rainwater collection system, promoting self-sufficiency and reducing the strain on local resources. The focus on sustainable waste management through a dehydration toilet system illustrates practical applications of ecological design principles in everyday life.
The versatility of the cabin's interior design is another noteworthy feature. Modular furniture arrangements and sliding partition walls create opportunities for space customization, allowing users to shift between solitary retreats and social interactions as desired. This flexibility in design promotes a dynamic living experience, tailored to the needs and preferences of its inhabitants.
Overall, this architectural design project serves as a model for sustainable living in harmony with nature. By examining the architectural plans, sections, and designs, one can gain deeper insights into the ingenious strategies employed in achieving both functionality and aesthetic satisfaction. This project not only demonstrates a commitment to eco-friendly practices but also proposes a thoughtful solution to the challenges of modern living. Engaging with the complete presentation of the project will provide an even richer understanding of its architectural ideas and the innovative approaches that define this unique design.























