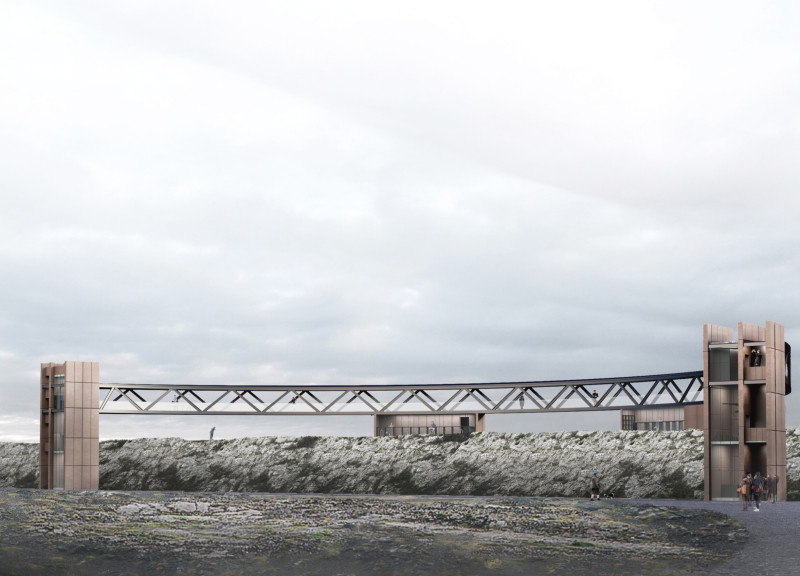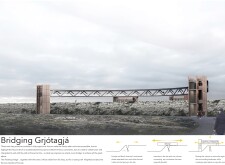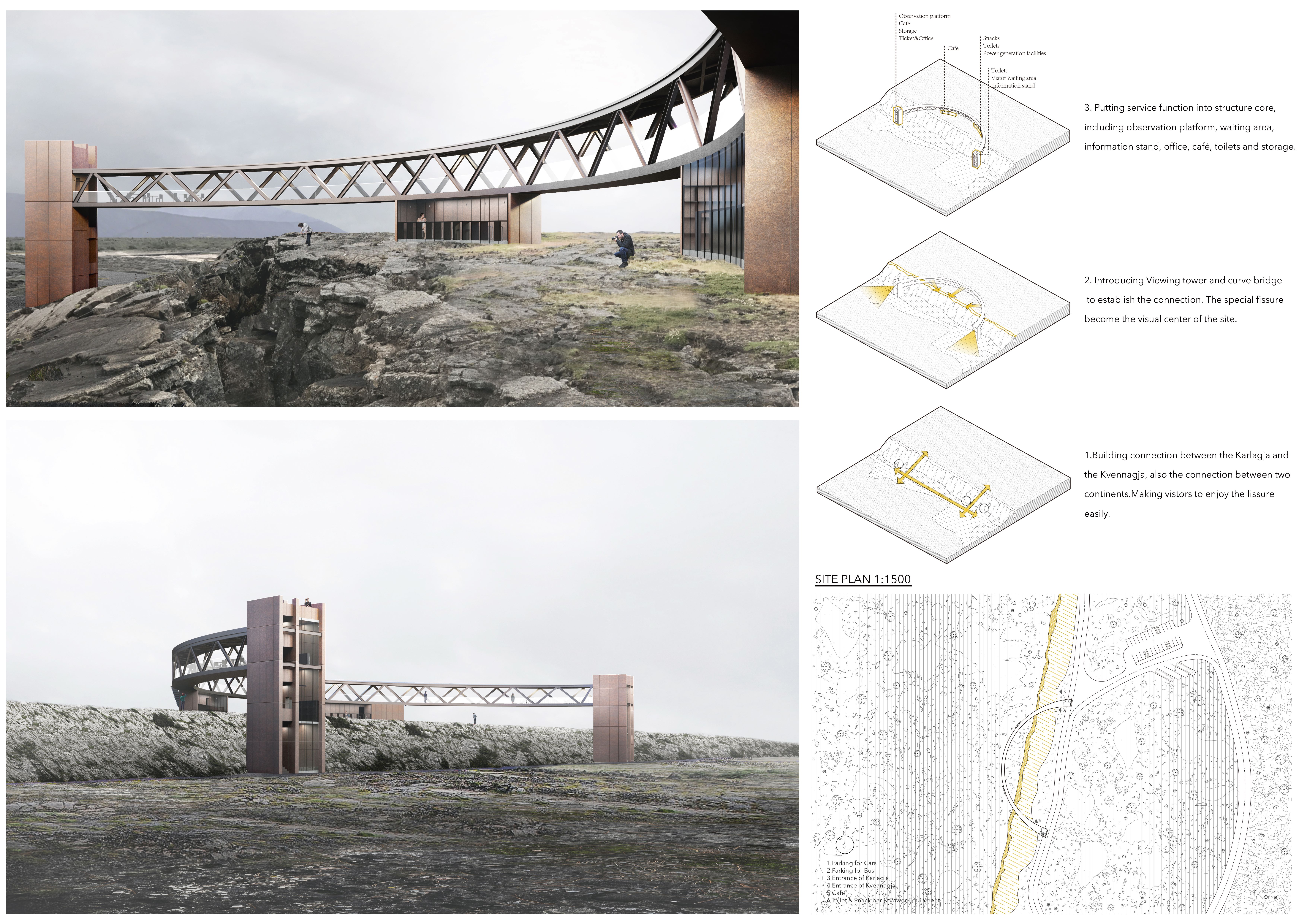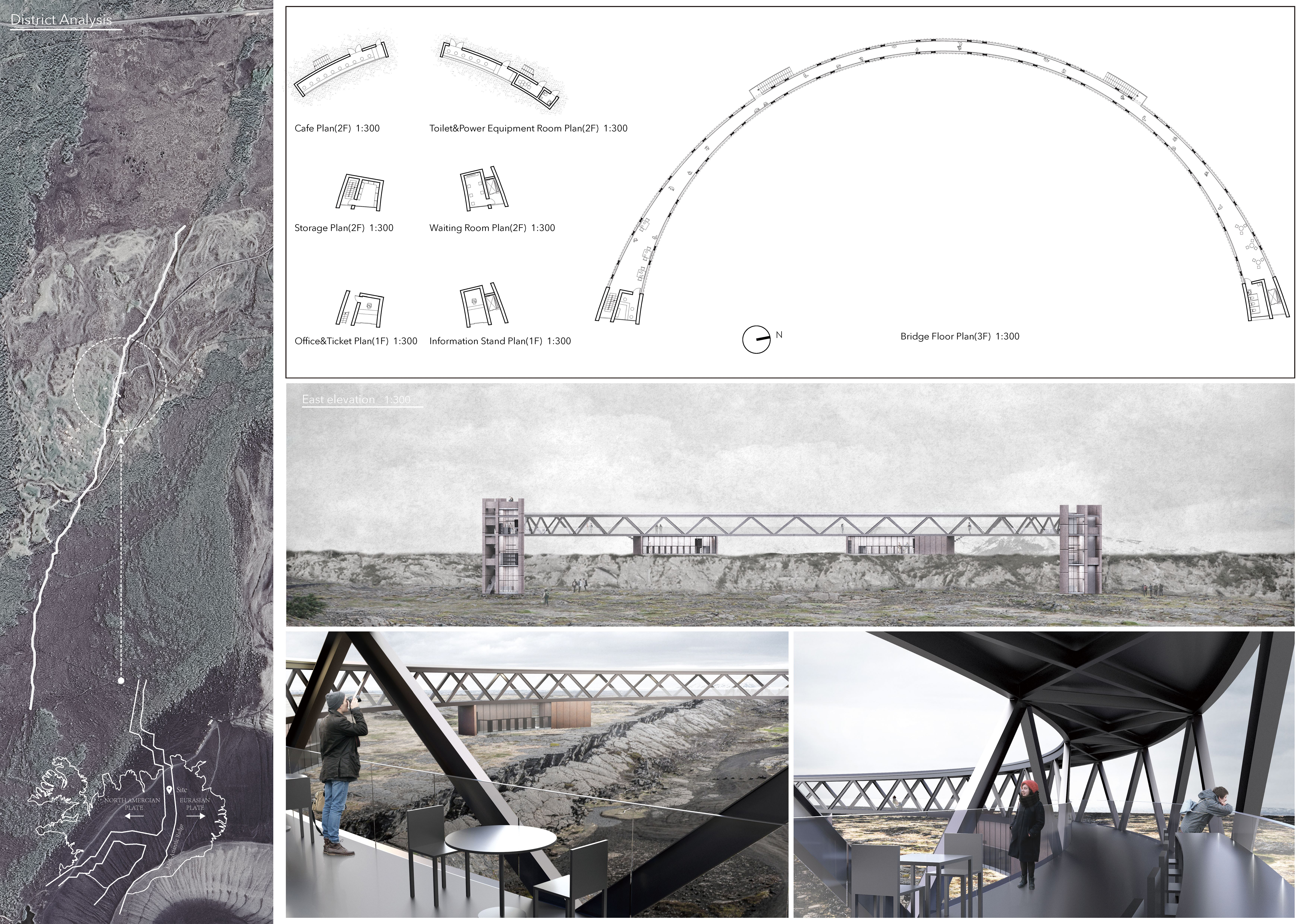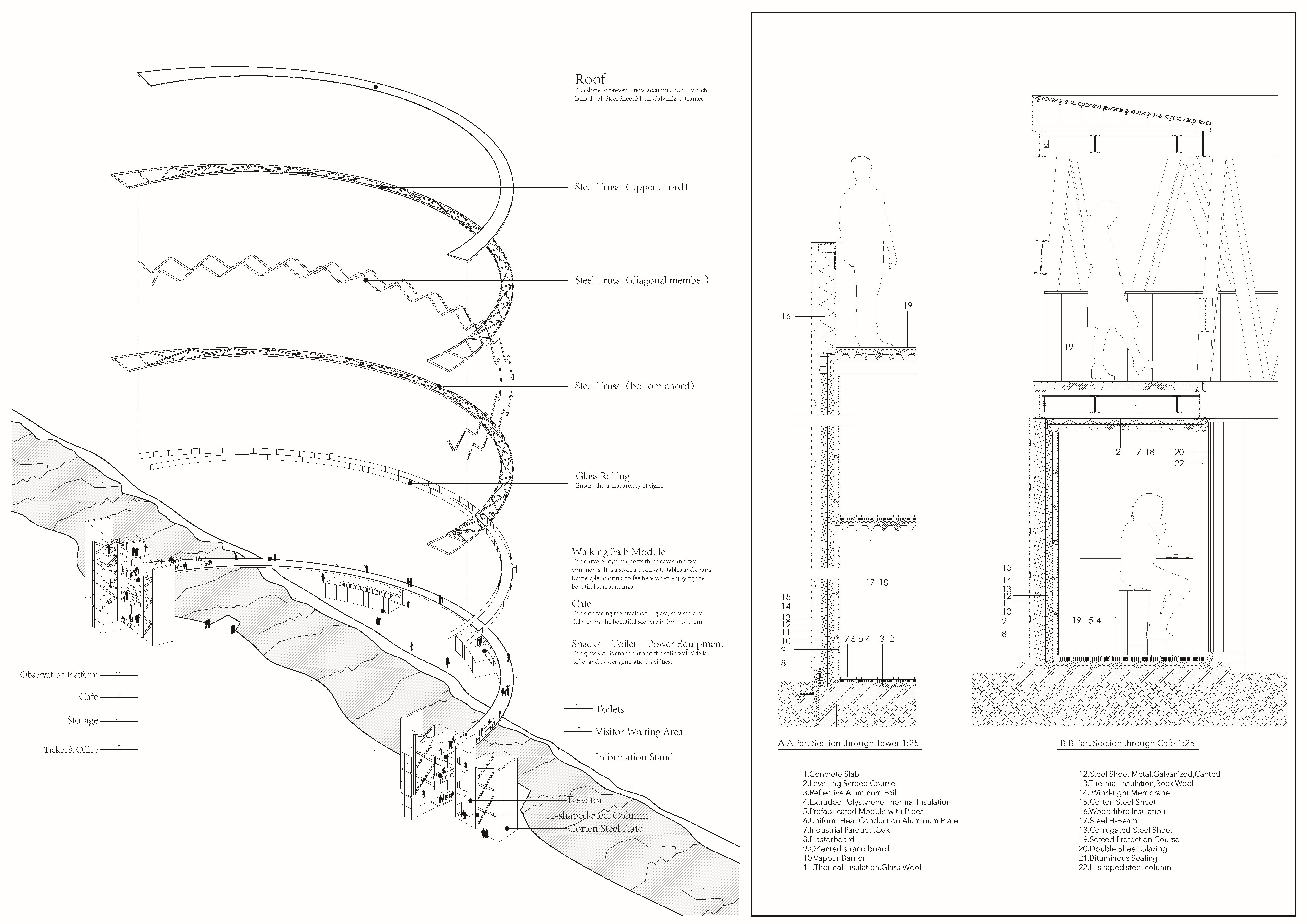5 key facts about this project
At the core of the project is the bridge itself. Its design features a graceful curvature that seamlessly integrates with the surrounding topography, allowing it to complement the rugged Icelandic landscape. The structure is supported by a robust steel truss system that ensures stability while maintaining a sense of lightness and openness. This combination of strength and elegance not only serves a practical purpose but also invites contemplation as visitors walk across, instilling a connection to the earth beneath their feet.
In addition to the bridge, a viewing tower is a key component of the architectural design. This vertical structure rises above the landscape, offering distinct perspectives for visitors. The tower includes observation decks and facilities, such as a café, to enhance the visitor experience. This multifunctional aspect of the design encourages social engagement and leisurely exploration, providing a place for people to gather and take in the stunning vistas that surround them. The materials chosen for both the bridge and the tower reflect a keen awareness of the environment; steel, glass, concrete, aluminum, and wood have all been carefully selected to ensure durability while harmonizing with the natural setting.
The unique design approach of this project is marked by a strong commitment to sustainability and ecological sensitivity. The architecture respects and preserves the existing landscape, employing techniques that minimize disruption to the natural environment. Attention to sightlines and the alignment of paths allow for a continuous engagement with the geological features of the site, enhancing the educational value of the experience. By facilitating direct interaction with the landscape, the project aims to inspire visitors to appreciate the significance of this geological phenomenon and the natural world as a whole.
The importance of this architecture extends beyond its physical attributes. It serves as a conduit for promoting awareness of geological processes and the interplay between natural forces and human ingenuity. The design invites reflection on the relationship between place, culture, and identity, underscoring how architectural interventions can support educational narratives and foster a sense of community among visitors.
This project, embodying both functionality and architectural integrity, highlights the potential of design to cultivate a deeper understanding of our environment. Those interested in exploring the intricacies of this architectural endeavor are encouraged to examine the architectural plans, sections, and overall designs to gain a comprehensive understanding of the thoughtful ideas that underpin this remarkable project. Delving into the details will offer insights into the design philosophies that shape such impactful structures and their role in enhancing the visitor experience while respecting the grandeur of nature.


