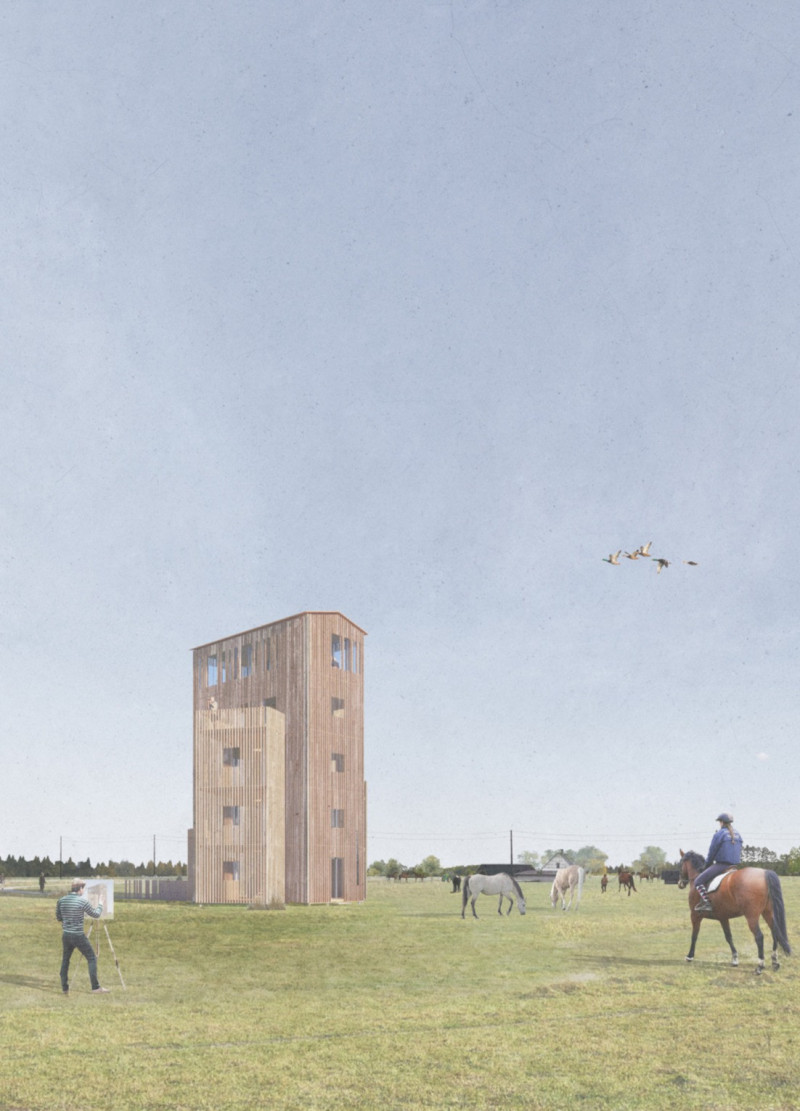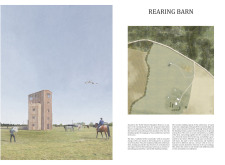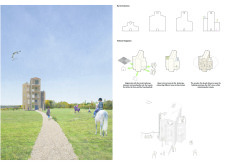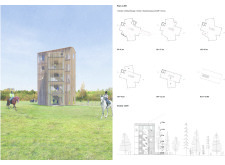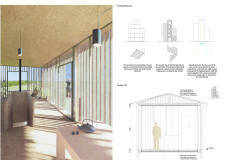5 key facts about this project
The design concept centers around a “rearing barn,” distinguishing it from conventional barns by focusing on multi-functional spaces that accommodate both farming needs and community interactions. The project aims to facilitate agricultural production while serving as a gathering place for educational and social activities. It features a spatial layout that includes designated areas for livestock rearing, equipment storage, and public engagement.
Structural and Material Features
The Rearing Barn employs a hybrid structural system combining timber and steel. The primary framework consists of round columns and H-beams, providing robustness and longevity. Exterior cladding made from timber offers a natural aesthetic and enhances thermal insulation. The use of plywood and insulating sheets within the design furthers energy efficiency.
The project showcases open-plan interiors, promoting flexible usage of space. This layout caters to the changing needs of the farm, allowing for adaptable configurations that can accommodate different activities throughout the year. Vertical circulation within the structure includes an accessible elevator to ensure inclusivity.
Sustainability is a key aspect of the Rearing Barn. Solar panels integrated into the design support energy needs, while a rainwater collection system promotes resource conservation. These elements underscore the commitment to an environmentally responsible architectural approach.
Innovative Design Approaches
What sets the Rearing Barn apart from typical agricultural buildings is its acute focus on interaction with the surrounding landscape. The building's orientation and massing have been carefully considered to maximize views and natural light, creating a more inviting atmosphere. The integration of outdoor terraces encourages visitors and users to engage with the setting while providing areas for rest and observation.
Moreover, the barn’s design respects local agricultural heritage by reflecting traditional forms while employing modern construction techniques. This balance maintains cultural significance and enhances the project's contextual relevance.
For those interested in delving deeper into the Rearing Barn’s architectural features, exploring the architectural plans and sections provides valuable insights into its spatial organization and design rationale. Observing the architectural designs and ideas behind the project can further illuminate its unique attributes and functional capabilities. Visitors are encouraged to explore the comprehensive presentation of the project to gain a full understanding of its architectural significance and practical application within the agricultural landscape.


