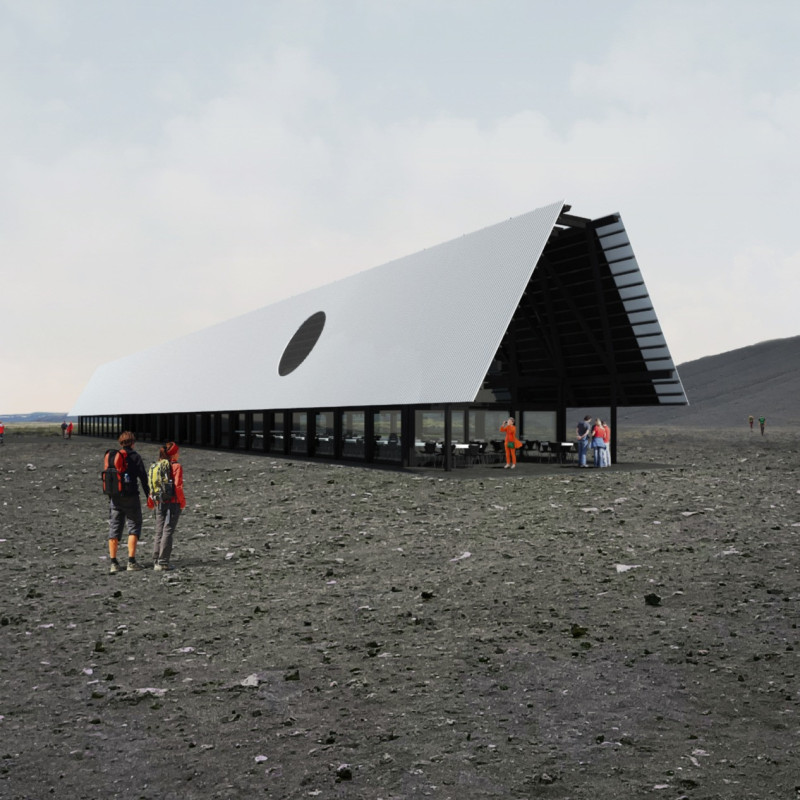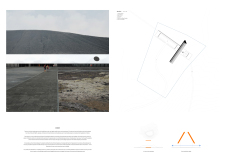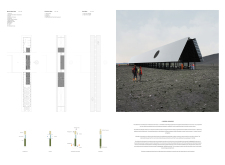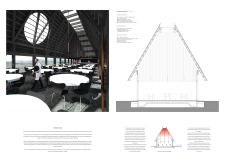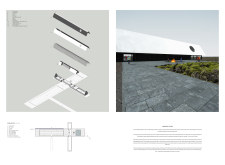5 key facts about this project
At the heart of the design is the commitment to integrate the structure seamlessly within its environment. The architecture reflects the contours and textures of the volcanic landscape, creating a tactile dialogue between the building and the ground it occupies. A key feature of this design is its elongated, slanted roof, which is not only aesthetically striking but also functional, enabling effective rainwater drainage while accentuating the views of the dramatic topography. The roof includes a circular opening that bathes the interior in natural light, reinforcing the connection between indoors and outdoors.
The layout of the coffee house is thoughtfully organized to facilitate movement and interaction. The main coffee area is designed with flexibility in mind, accommodating various seating arrangements to cater to different group sizes and activities. Adjacent to this space are dedicated exhibition areas that promote local culture and ecology, positioning the coffee house as more than just a place to enjoy beverages, but as a community hub that educates visitors about the region. Service areas have been designed for efficiency, allowing the operation of the coffee house to run smoothly without interrupting the overall visitor experience.
The selection of materials plays a crucial role in this architectural project. Concrete forms the structural backbone of the building, ensuring durability within the challenging weather conditions often found in volcanic regions. The use of steel in the roofing system allows for a lightweight structure that remains robust. Expansive glass panels facilitate natural light penetration and provide visitors with unobstructed views of the stunning landscape. Inside, wood adds warmth and a sense of comfort, making the space inviting and pleasant for patrons.
Sustainability considerations are integral to the project, reflecting contemporary architectural principles. The building is oriented to maximize passive solar heating, and natural ventilation methods are employed to maintain a comfortable internal climate. Implementing rainwater harvesting systems enhances resource management and supports the surrounding landscape, demonstrating a responsible approach to ecological design.
The interaction between the coffee house and its landscape is deliberate and enriched. Pathways are designed to guide visitors through the volcanic terrain, encouraging them to engage with the natural features surrounding the structure. This thoughtful landscape integration turns the coffee house into a vantage point from which guests can appreciate the unique geological characteristics of the area.
Unique design approaches in this project include a focus on adaptability and sustainability, allowing the structure to serve multiple purposes while maintaining a low environmental footprint. By respecting the local geography and celebrating its distinct characteristics, the design fosters a sense of place that resonates with both inhabitants and visitors.
For those interested in gaining deeper insights into this architectural project, additional details regarding architectural plans, architectural sections, and architectural designs can enhance understanding of the thoughtful processes involved in this ambitious endeavor. By exploring these elements, readers can appreciate how this coffee house concept acts as a bridge between the built environment and the natural landscape, reaffirming the vital role of architecture in shaping human experience.


