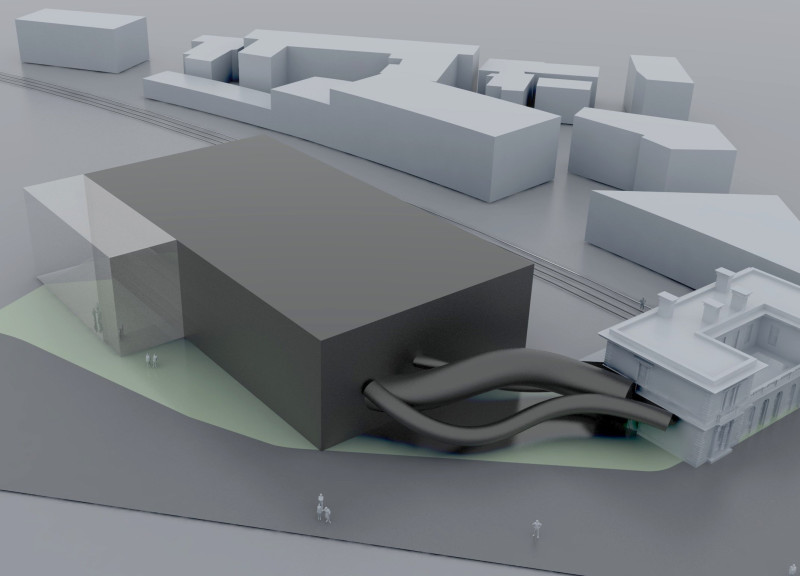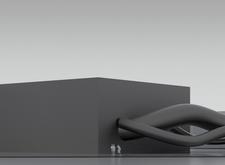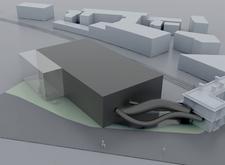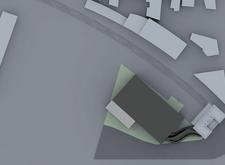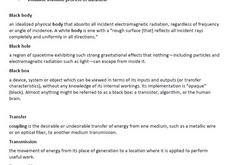5 key facts about this project
BlackBodyBox acts as a connector, designed to bridge two forms: the solid, stable mass of the primary structure and the fluid, organic shapes of its linkages. This interaction is not merely aesthetic; it embodies the project's conceptual focus on the flow of energy. The structure is conceived as a modular entity capable of adapting to various functions, encouraging diverse uses and fostering community engagement.
The materials selected for the project further articulate its vision. Concrete serves as the primary material for the main building, providing a sense of permanence and robustness that anchors the structure. This choice reflects a commitment to durability while creating an inviting public space. Complementing the concrete are expansive glass façades, which allow natural light to permeate the interior and enhance visual connections between spaces. This transparency aligns with the project's themes of openness and accessibility. Additionally, steel is employed in the connecting elements, offering structural integrity while allowing for delicate, sinuous forms that contrast with the rigidity of the concrete.
One of the essential parts of the BlackBodyBox design is its spatial organization. The layout promotes easy movement and interaction, with entry points thoughtfully placed to encourage engagement between users and the different environments the project offers. Public areas are designed as flexible spaces capable of hosting a variety of events and gatherings, while private zones cater to individual activities, making the project versatile and user-centric.
The unique design approaches in BlackBodyBox set it apart from conventional architectural projects. By drawing on theoretical concepts from physics, such as the behavior of black bodies in energy transfer, the architecture transcends traditional aesthetics and serves as a commentary on contemporary society's reliance on technology. This integration of science with architecture proposes not just a physical experience but an intellectual one, inviting users to consider the invisible forces that govern their interactions with space.
The surrounding landscape further enhances the architectural experience, providing a harmonious balance between built forms and natural elements. Carefully curated green spaces soften the rigid geometries of the building, promoting an inviting environment for public interaction while reinforcing themes of connection. The relationship between the BlackBodyBox and its landscape reflects a broader inquiry into the interactions between architecture and the natural world, emphasizing sustainability and environmental awareness.
To fully appreciate the intricacies of the BlackBodyBox project, viewers are encouraged to explore its architectural plans and sections, which reveal the depth of thought and consideration in the design. By examining these elements, one can better understand how the architectural ideas manifest in both spatial organization and materiality, illustrating the project's unique approach to modern architectural challenges. This exploration provides insight not only into the functional aspects of the design but also into the conceptual frameworks that inform them, enriching the viewer's experience and understanding of the project as a whole.


