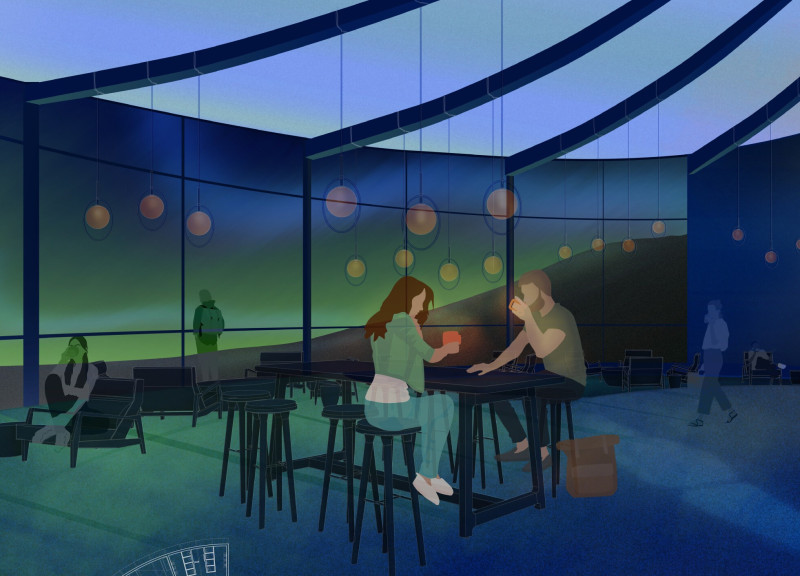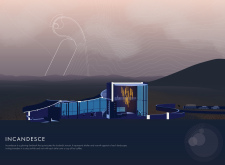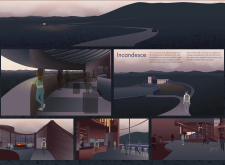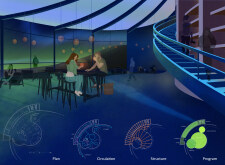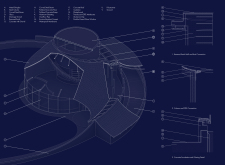5 key facts about this project
The architecture reflects a unique concept built around inclusivity, creating spaces for social gathering, artistic expression, and relaxation. At its core, Incandescence represents the intersection of nature and human experience, offering a retreat that is visually intertwined with the landscape. The structure's design elements carefully consider the geographical context, allowing it to blend seamlessly into Iceland's rugged beauty while making a distinct statement of its own.
One of the defining features of the project is its use of organic forms that mimic the surrounding topography. The fluidity of the architecture encourages exploration, both internally and externally. Upon entering Incandescence, visitors are greeted by vast open spaces and unobstructed views of the surrounding terrain, which invite them to linger and contemplate their environment. The design employs large glass panes that facilitate a strong connection between inside and outside, allowing natural light to permeate the interior and enhancing the overall atmosphere.
The materials used in the construction of Incandescence are purposefully selected to ensure durability and sustainability, in addition to contributing to the aesthetic appeal. Metal shingles offer a weather-resistant façade while adding texture and depth to the building’s exterior. Curved steel beams provide structural integrity, supporting the sweeping lines of the design. The use of polished concrete for flooring provides a modern sharpness contrasted with the warmth of rammed earth walls, which naturally regulate temperature. Translucent ETFE membranes play a crucial role in diffusing light, creating an inviting glow that draws visitors in, particularly during the long Icelandic nights.
Key areas within the project are thoughtfully crafted to promote interaction and community. A dedicated coffee shop encourages socializing, where locals and travelers can connect over shared experiences. Additionally, an exhibition space is integrated into the layout, showcasing Iceland's rich culture and arts, further enhancing community engagement. Workspaces within the structure are designed with flexibility in mind, catering to those seeking a quiet place to retreat or collaborate.
The overall circulation pattern flows naturally, guiding visitors through the various areas while maintaining visual connections across the spaces. This design facilitates an intuitive movement, encouraging visitors to discover different aspects of the building at their own pace. Unique design approaches ensure that the structure does not act merely as a shelter but as a significant part of the landscape's narrative, offering an experience that respects the environment while serving the needs of its occupants.
Incandescence stands not only as an architectural project but also as a statement of what modern design can achieve when it engages with its natural context. The blending of aesthetics, functionality, and sustainability creates a comprehensive experience that invites continuous exploration. For a more detailed understanding of the architecture, visitors are encouraged to delve into the architectural plans, sections, and designs that make up this innovative project, uncovering the thoughtful ideas that contribute to its success. Exploring these elements will enhance comprehension of how Incandescence redefines the relationship between architecture and landscape in a way that feels both intentional and harmonious.


