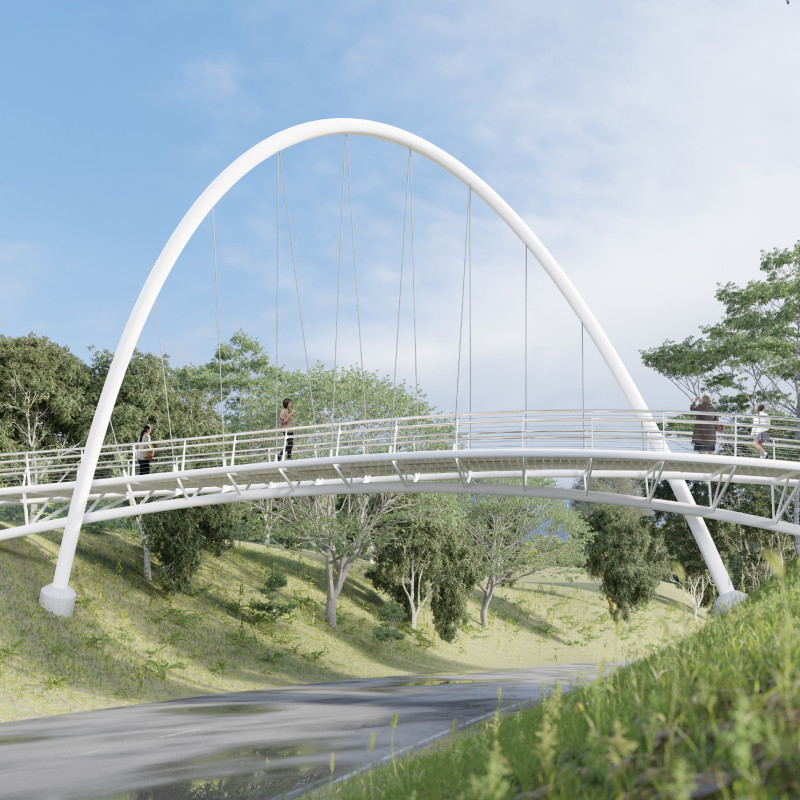5 key facts about this project
At its core, the Flowing Bridge represents the integration of architecture and nature, emphasizing a respectful dialogue between human constructions and the natural landscape. Its sinuous form reflects the nearby river’s gentle curves, establishing a visual connection with the water and trees that frame the location. This thoughtful approach allows the bridge to serve as both an engineer's solution and a piece of sculptural art that enhances the visitor experience.
Functionally, the bridge facilitates pedestrian movement, promoting accessibility and encouraging exploration of the park. The design incorporates features that are vital for inclusivity, ensuring that individuals of all ages and abilities can navigate the bridge comfortably. Its width accommodates the flow of foot traffic, while the careful attention to safety features reinforces the commitment to creating a welcoming and secure environment.
A notable architectural detail is the bridge's curvilinear form, which emerges from a main curved girder. This structure supports secondary girders that enhance stability while keeping the visual impact to a minimum. The choice of materials, such as steel for the main structure and wood for the flooring, reflects an emphasis on durability and aesthetics. The wood provides a warm texture that contrasts with the cold steel, making the bridge inviting while maintaining structural integrity.
Unique design approaches are evident in the bridge’s integration with the landscape. The architects have taken care to position the bridge in a manner that minimizes disruption to existing vegetation, allowing nature to coexist harmoniously with the built environment. Additionally, the bridge's design promotes moments of pause, encouraging visitors to stop and appreciate the natural beauty that surrounds them. The midpoint of the bridge offers a wide space for individuals to gather and take in the views, further emphasizing the role of the structure as a contemplative element within the park.
Moreover, the project showcases a commitment to sustainability. The materials chosen are not only durable but also align with environmental considerations through their minimal impact on the ecosystem. This attention to sustainable design practices ensures that the bridge will endure the challenges posed by weather while preserving the integrity of the park’s environment.
This architectural project stands out due to its seamless blend of function and form, creating a structure that is both practical and visually appealing. The Flowing Bridge is more than just a means to cross a river; it is an invitation to engage with the landscape of Gauja National Park and reflects a broader architectural philosophy that values nature and human interaction.
For those interested in exploring the intricacies of this project further, visiting the full project presentation offers insights into the architectural plans, sections, and designs. These elements provide a deeper understanding of the architectural ideas that shaped the Flowing Bridge, revealing the careful consideration that has gone into creating this harmonious fusion of architecture and nature.


























