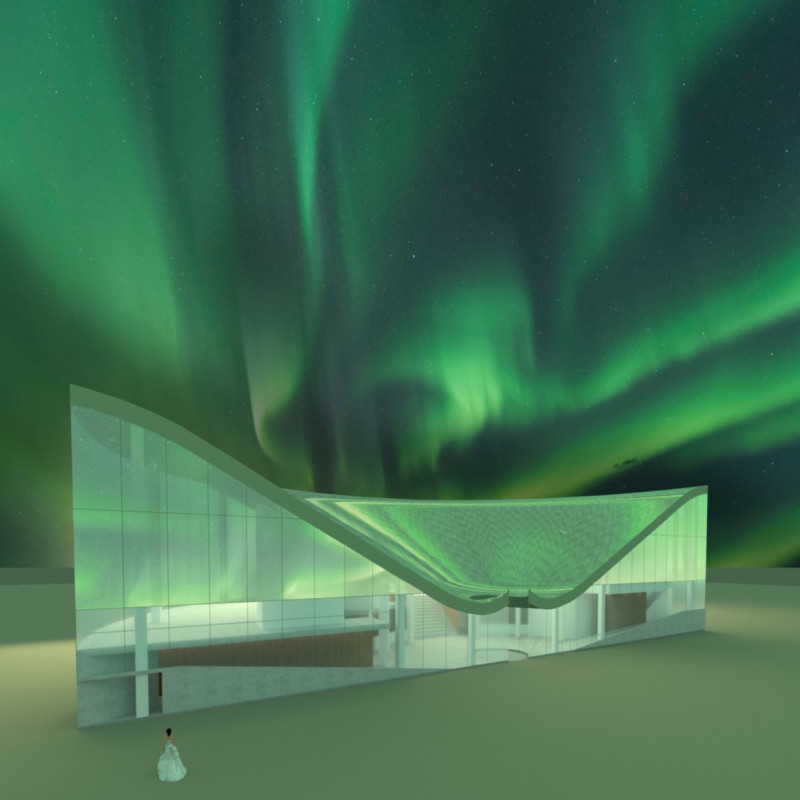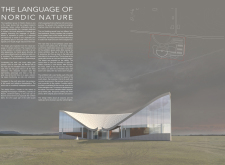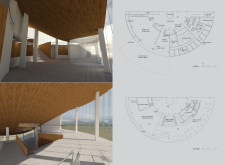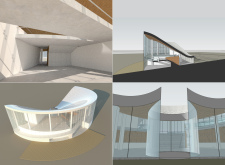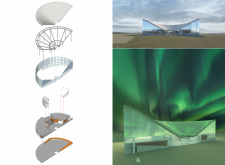5 key facts about this project
The project embodies a contemporary architectural language that harmonizes with the dramatic topography of its location. The building's form reflects the undulating lines of Iceland’s volcanic landscape, creating an organic silhouette that resonates with the rugged natural beauty found in the region. This conceptual approach is integral to the design, allowing the architecture to blend seamlessly into its environment while fostering a sense of belonging and respect for the landscape.
Serving primarily as an exhibition space, the project is dedicated to showcasing Icelandic art and culture, embodying a dual function as a community hub for education and engagement. Visitors are invited to explore not only the exhibits but also the informative programs and activities offered throughout the year. The design promotes accessibility and inclusivity, creating a welcoming atmosphere for all visitors.
Important architectural elements include a grand entrance that sets the tone for the visitor experience, leading directly into a spacious lobby that opens up to the central exhibition hall. This lobby is characterized by an abundance of natural light, enhancing the connection between indoor and outdoor spaces. The circulation layout has been designed with careful consideration of visitor flow, featuring broad ramps and stairs that allow for fluid movement between different areas of the museum. This thoughtful circulation design emphasizes an open-plan layout, which encourages exploration and interaction.
Each exhibition space is intentionally positioned to maximize exposure to natural light and showcase the stunning views of the surrounding landscape. This relationship between the interior and exterior is a critical aspect of the project, reinforcing the narrative of Iceland's natural beauty throughout the visitor experience. Additionally, the outdoor exhibition spaces provide opportunities for cultural activities during the warmer months, inviting visitors to engage with art in varying contexts while experiencing the northern lights in the evenings.
The materiality of the project is a defining feature that enhances its architectural integrity. Extensive use of glass in the design offers transparency, allowing the landscape to be part of the museum experience while creating a sense of openness. Stainless steel elements serve a dual purpose, reflecting the local scenery and ensuring durability against the variable Icelandic weather. The use of wood in various interior surfaces adds warmth and texture, contrasting with the more stark qualities of the other materials utilized in the project. Concrete underpins the structural components, providing stability while ensuring functionality throughout the various spaces.
Unique design approaches within the project include a commitment to sustainability and environmental sensitivity. Careful consideration of the ecological impact of material selection and energy use is evident throughout the architectural decisions made. This dedication aligns with a broader movement within architecture that prioritizes eco-friendly practices and aims to reduce the carbon footprint of new developments.
In exploring "The Language of Nordic Nature," readers are encouraged to delve deeper into the project's architectural plans, sections, and design concepts. Engaging with these materials can offer further insights into the architectural ideas that shape this distinguished project, illustrating how it embodies a meaningful connection to Iceland's landscape, culture, and community. By examining the details of the project presentation, one can fully appreciate the thoughtful integration of nature and architecture that characterizes this museum and the innovative design principles that underpin it.


