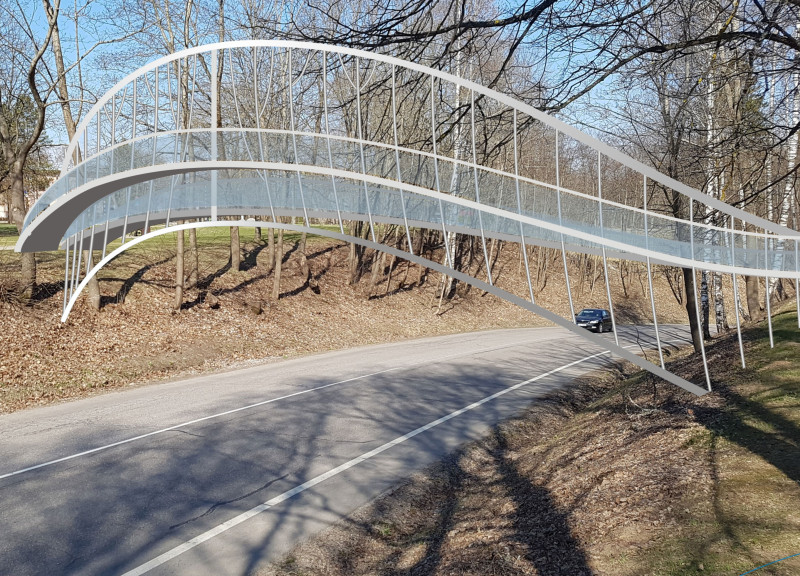5 key facts about this project
Unique Design Features
The footbridge showcases a dual-level design, accommodating both pedestrians and cyclists. This configuration addresses various user requirements, promoting inclusivity within the park. The organic curvature of the bridge mimics the river's flow, creating a harmonious relationship between the built environment and nature. Structural components, such as stainless steel elements that resemble tree trunks and branches, enhance the bridge's visual appeal while reinforcing its connection to the surroundings. Wooden decking and railings further promote a sense of warmth and familiarity, aligning with the natural materials found in the park.
The incorporation of glass panels in the railings offers transparency, allowing users unobstructed views while ensuring safety. Additionally, custom-designed lighting fixtures illuminate the path at night and celebrate local cultural influences, enhancing user experience after dark.
Materiality and Function
The choice of materials significantly impacts the project's durability and aesthetics. Stainless steel provides a robust framework, resistant to weathering, while the wooden elements offer a tactile quality that complements the natural environment. This combination fosters sustainable design practices by utilizing locally sourced materials that enhance the ecological responsibility of the project.
The footbridge functions as a vital link within Gauja National Park, facilitating access to various recreational areas and promoting outdoor activities such as hiking and cycling. By merging utility with thoughtful design, the bridge not only enhances visitor movement but also encourages a deeper appreciation of Latvia's natural landscapes.
For further insights into this architectural project, including architectural plans, sections, and detailed designs, consider exploring the complete presentation. Understanding these architectural ideas will provide a comprehensive view of how the Gauja National Park Footbridge successfully integrates functionality with aesthetic significance in a natural setting.


























