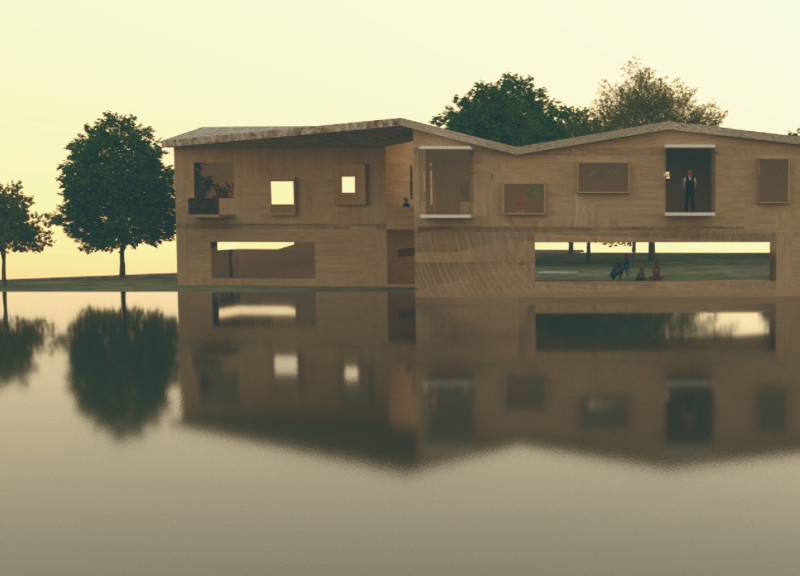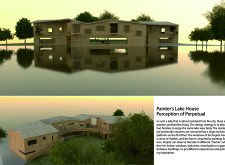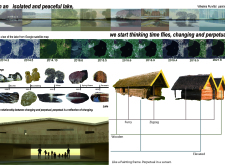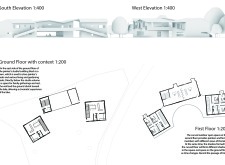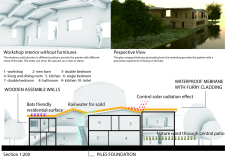5 key facts about this project
At its core, the project serves a dual function: it is both a family home and a creative studio. This duality informs the overall layout, which is structured to encourage interaction among family members while providing dedicated spaces for artistic pursuits. The central concept is to create an atmosphere that nurtures creativity while maintaining a connection to the picturesque surroundings, which have the potential to inspire the artists residing within.
Architecturally, the Painter's Lake House features a unique configuration that employs dynamic geometric forms, echoing the imagery of painter's frames. The layout comprises two interconnected volumes topped with a sweeping roof, allowing for varying perspectives of the lake as one moves through the spaces. Large, strategically placed windows and balconies enrich the interior with natural light, offering expansive views that invite the outside in. These openings not only serve functional purposes but also act as visual narratives, framing scenes of the ever-changing landscape outside.
The material palette chosen for the project is integral to its identity. Wood serves as the primary material, imparting warmth and a sense of connection to nature. Plywood is used for the walls, contributing to the lightweight, sustainable approach of the design, while large glass panels are utilized to create seamless indoor-outdoor transitions. These materials reflect an emphasis on durability and environmental sensitivity, allowing the structure to withstand the elements while echoing the organic quality of the surroundings.
The spatial organization further enhances the living experience. The ground floor features an open plan that combines living and dining spaces with art studios designed to inspire and facilitate creativity. This arrangement fosters collaboration and engagement among family members. The bedrooms on the upper level are positioned to provide elevated views of the lake, ensuring that each space is imbued with an appreciation of the scenic environment.
A particularly notable feature of the design is the incorporation of curved outdoor spaces, which serve as extensions of the interior and enhance the sensory experience of the lake. These spaces offer occupants a place to reflect, observe, or engage with nature, thereby enriching the artistic journey of the residents. The design also thoughtfully considers local wildlife by implementing features that accommodate bats, emphasizing the project's commitment to ecological balance.
The Painter's Lake House stands out for its integration of artistic lifestyle and functional architecture, where every aspect is carefully curated to promote both creativity and comfort. The project represents an exploration of the relationship between human habitation and nature, presenting a compelling example of how architectural design can reinforce the narratives we create in our daily lives.
This project invites readers to delve deeper into its architectural plans, sections, and ideas to fully appreciate the thoughtfulness and ingenuity embedded within its design. Exploring these details offers valuable insights into the ways architecture can engage with its environment while serving the unique needs of its inhabitants.


