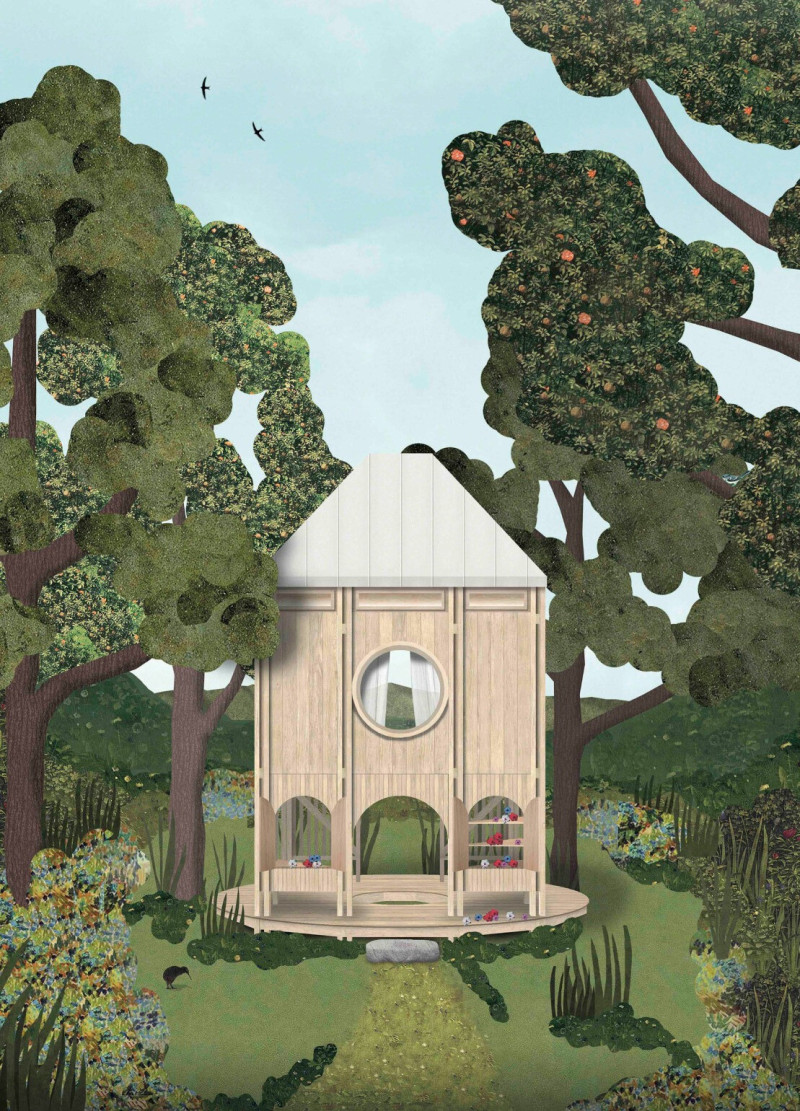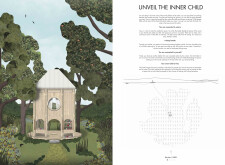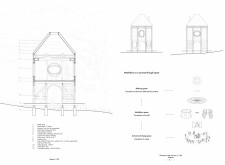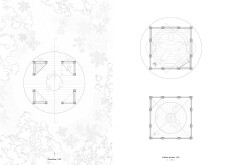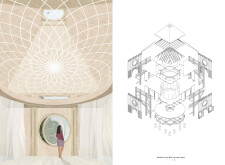5 key facts about this project
The design is anchored around three main areas: the Relaxing Space, the Meditation Space, and the Arrival and Drying Space. The Relaxing Space is conceptualized to evoke a childlike sense of curiosity and safety, allowing users to explore without constraints. This area fosters a playful atmosphere that encourages creativity and imagination, essential components in the journey of self-discovery. The Meditation Space is more reserved, designed explicitly for introspection and contemplation. It provides an environment that promotes deep thought, free from distractions, thus allowing users to connect with their inner selves meaningfully. Lastly, the Arrival and Drying Space functions as a welcoming transitional zone that prepares visitors to experience the sanctuary fully, enhancing their connection with the natural elements upon entering.
The architectural layout of the Earth Energies Sanctuary is characterized by its use of rounded forms, particularly evident in the central space topped with a conical metal roof. This design approach symbolizes openness and accessibility, inviting individuals to experience the structure as a place of unity and wholeness. Inside, circular motifs continue with the windows and floor plans, reinforcing a sense of continuity and flow throughout the building. This forms an environment that supports both personal reflection and communal interaction.
The selection of materials plays a pivotal role in the project's overall success, with a balance between aesthetics and functionality at the forefront of the design choices. Timber is used in the structural elements, adding warmth and a tactile connection to the natural world. Wooden cladding enriches the exterior, creating a textured surface that harmonizes with the surrounding landscape. The inclusion of metal sheets for roofing contributes to the modernity of the design while ensuring long-lasting durability. Additionally, concrete serves as the backbone of the sanctuary, providing a robust foundation that respects the existing trees and terrain.
The focus on unique design strategies sets this project apart from conventional architectural approaches. The harmonious integration of the sanctuary with its natural surroundings creates organic spaces that enhance users' experiences. By incorporating playful elements within a meditative framework, the design encourages users to reconnect with their inner child while offering a sanctuary for inner exploration. The overall result is an architecture that reflects the essence of tranquility, enabling individuals to both interact with their environment and engage in self-discovery.
Exploring the project presentation will provide further insights into its architectural plans, sections, designs, and ideas, revealing the thoughtful consideration behind each element. This sanctuary not only exemplifies a commitment to architectural innovation but also serves as a meaningful space for those seeking to restore balance in their lives. Engaging with this project can inspire a greater appreciation for the role of architecture in fostering personal well-being.


